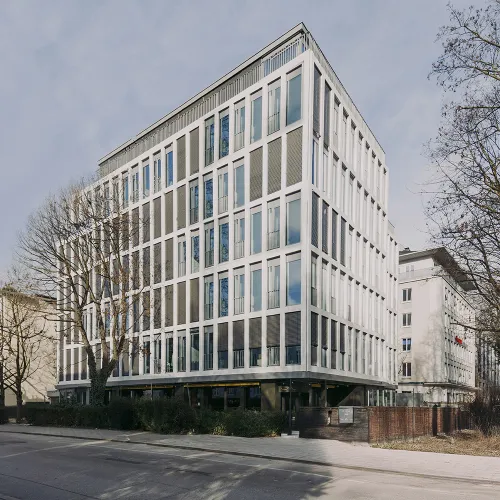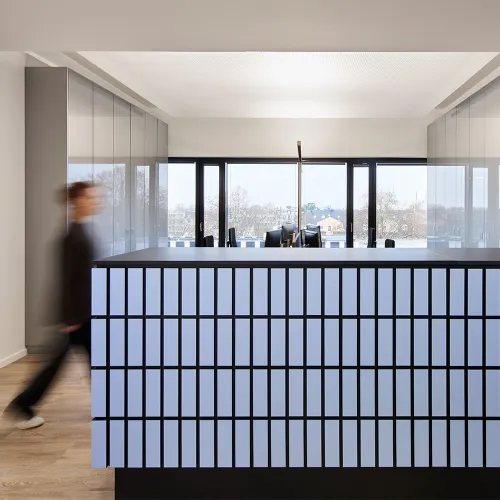Related Content

Leopoldstraße: Revitalization

ILG Düsseldorf

Düsseldorf, 10 March 2025 - Spanning nearly 10,000 square meters across 10 floors, Hogan Lovells moved into their newly renovated offices on the 4th to 9th and 21st to 24th floors of Düsseldorf’s iconic Dreischeibenhaus after a 12-month transformation. CSMM managed the entire process, from providing guidance during the leasing phase to ensuring the timely completion of the project, delivering a seamless move into this landmark building.
With a strong sustainability strategy, the iconic Dreischeibenhaus in Düsseldorf won over the global law firm Hogan Lovells. The building, now their new headquarters, boasts a LEED Gold certification and a prime location in the Central Business District. For the office concept and design, Hogan Lovells chose CSMM, the architecture and consulting firm that had already supported them during the leasing process and developed the workspace layout for their new office high above Düsseldorf.
“We were delighted with Hogan Lovells' choice of building,“ says Malte Tschörtner, managing partner at CSMM. “It gave us the unique opportunity to engage with this architectural modernist icon in both design and planning.” The goal was to create an expansive work environment across ten floors, connected by an internal staircase as part of the tenant fit-out. CSMM’s design incorporated generously sized community spaces on every other floor to encourage collaboration and communication among employees.
Logistical Challenges in Lofty Heights
While the project was incredibly exciting, it also came with significant challenges. The building is a protected historical monument, and to achieve the desired connection between floors 22 and 23, modifications to the structural framework were necessary. The interior design also had to navigate strict heritage regulations, which required creative solutions. For instance, the dominant, protected color of the columns had to be incorporated into the design. Additionally, much of the existing lighting was subject to monument protection, further complicating the renovation.
CSMM’s color, lighting, and material concept, crafted as the foundation for the interior design, respects the protected elements of the building while offering the new tenant the flexibility to create a customized atmosphere that reflects their identity and supports their work.
Clear and Decisive Steps Toward a New Work Environment
The decision to embrace a distinctive design and color palette resulted in bright, expansive office spaces, complemented by a rooftop terrace offering sweeping views of Düsseldorf. Situated on floors 21 to 24, the reception and conference areas are paired with a modern cafeteria, creating a vibrant community space with an open kitchen, lounge, event area, and access to the terrace. For privacy, Hogan Lovells chose fully enclosed offices, with the head buildings featuring open layouts for six workstations. A consistent interior design ensures the flexibility to adapt the space for future needs.
“Working with CSMM was a forward-thinking, transparent, and cohesive experience,” says Dr. Heiko Gemmel, Office Managing Partner in Düsseldorf. “Their early involvement in the leasing process allowed us to shape our new office environment exactly to our needs from the start. From the rooftop terrace on the 22nd floor, the combination of architecture, nature, and the Rhine perfectly embodies our goal of creating spaces that bring people together. We’re thrilled to offer this exceptional environment to both our clients and staff.”
Contact CSMM
Nina Eisenbrand, Head of Corporate Communications
Tel.: +49 (0)89 960 15 99-0
E-Mail: marketing@cs-mm.com