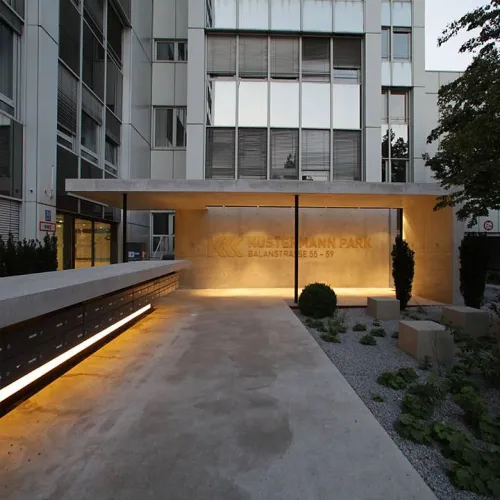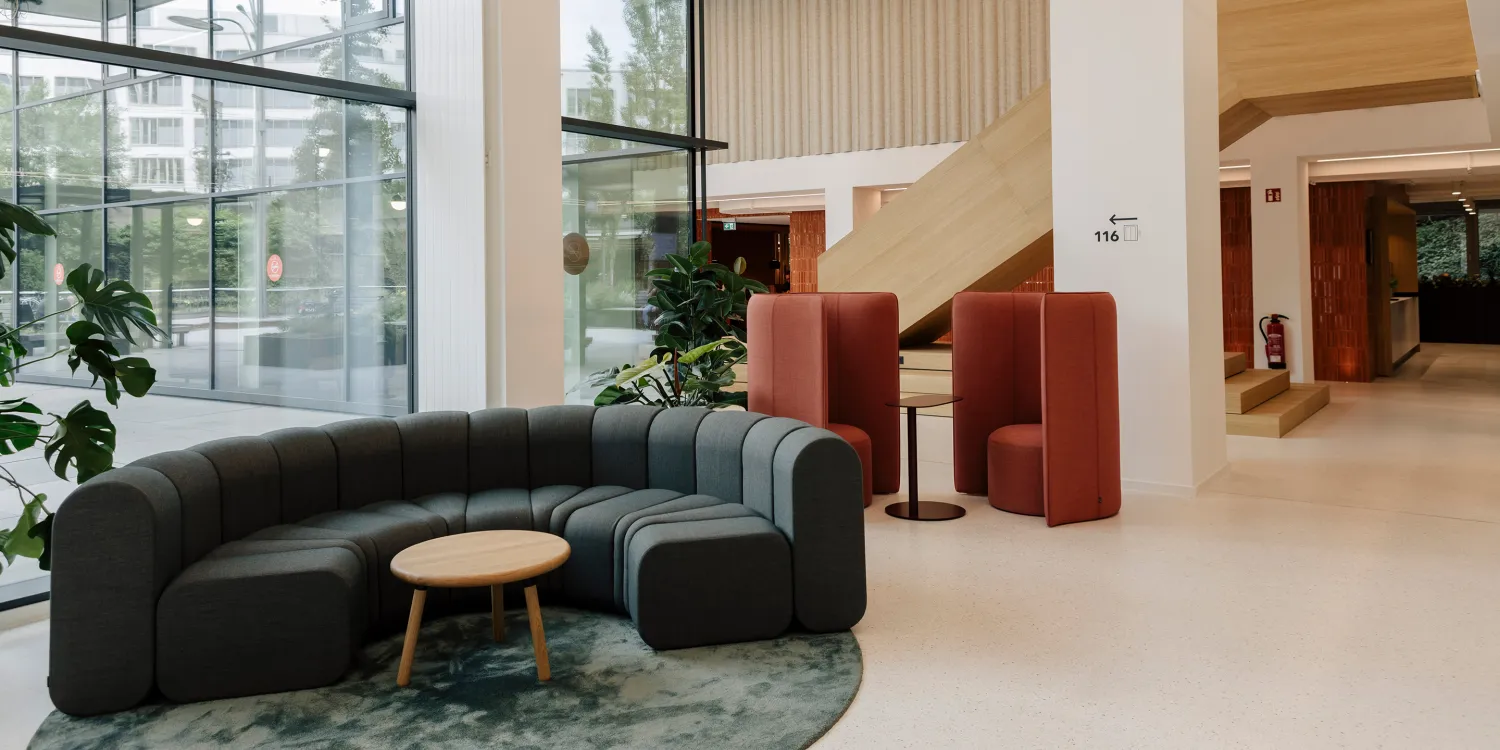Related Content

Project

The concept for the gastronomic area in Kustermannpark combines functional diversity with modern aesthetics. The newly redesigned foyer brings together co-working, culinary experiences, and workspaces in one location. Through an intelligent spatial structure and innovative details, the space has been designed to meet the various needs of its users. Key elements such as a barista bar and mobile workstations encourage communication and collaboration. The open spatial concept and flexible use of the area enable hybrid usage, available both during working hours and beyond.