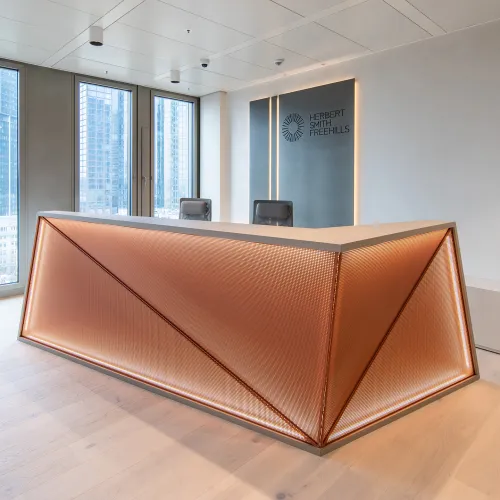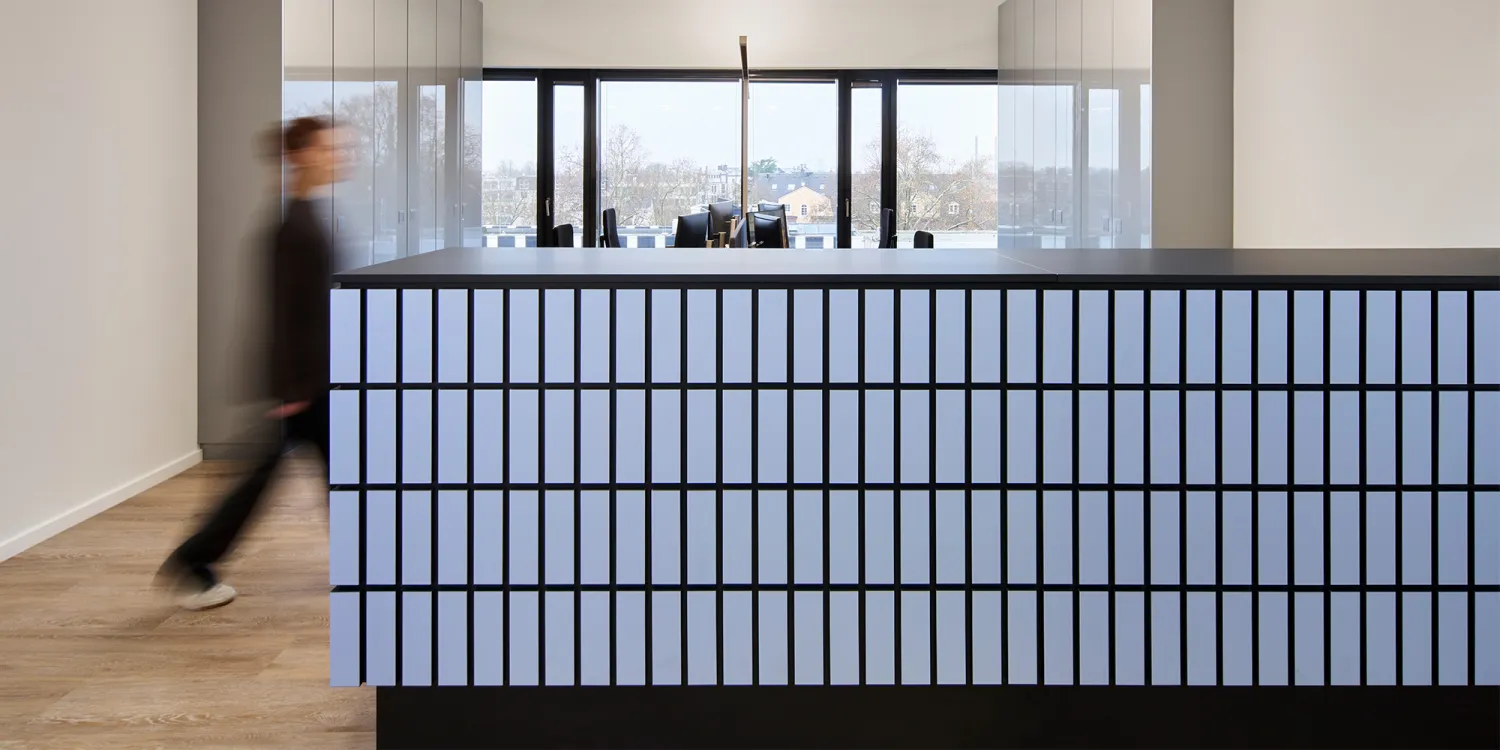Related Content


For ILG, we designed a modern office space of approximately 350 m² in the S_o_l_i_t_ä_r in Düsseldorf, seamlessly combining functionality, agility, and creativity. The "Dynamic Lines" concept translates the design language of the ILG logo into the interior architecture, creating an inspiring work environment. Key design elements include the striking reception desk, the work lounge as a communicative hub, and flexible workspaces with open-space structures. The color scheme is based on ILG’s corporate design, featuring various shades of blue with subtle accents. High-quality furnishings, targeted lighting concepts, and multifunctional elements ensure an optimal balance between structure and flexibility. The result is a workspace that brings identity to life spatially while providing employees with an inspiring and functional environment.