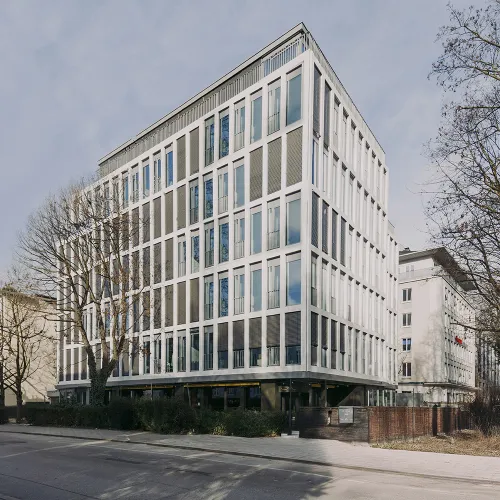Related Content

Leopoldstraße: Revitalization

VIWA: Revitalisation

Munich, 8 April 2025. How can an iconic office building from the 1990s be reimagined to meet today’s needs and provide a functional space for a company? The transformation of the former Allianz Insurance office in Neuperlach showcases the potential of existing buildings. The new workspace proves that an innovative approach can not only optimize office space but also create a modern work environment.
CSMM has designed a new workspace for Bosch Building Technologies (BT) in Neuperlach. The location is housed in a former Allianz administration building, renovated by Oliv Architects, and replaces the office building in Grasbrunn on the outskirts of Munich. “The company wanted to provide its employees with a more urban environment and better transport connections,” says Nicola Bötsch, project manager at CSMM. “Together, we implemented a New Work concept that not only optimizes office space but also fosters an open, communicative, and flexible work environment.”
Optimized Space Efficiency with Maximum Flexibility
Thanks to a carefully planned desk-sharing concept, the new office location was designed to house 600 workstations, with the flexibility to accommodate up to 1,000 employees. This efficient use of space creates expansive, open areas while offering plenty of quiet zones for focused work. The result is a workspace that not only meets functional needs but also boosts employee well-being and productivity.
Functional Design and Clear Zoning
The building features a bold two-story entrance hall with a lobby, followed by Bosch’s reception area, along with conference and academy spaces. Behind the reception, a central corridor leads to meeting cubes and a cafeteria. The office floors are organized into meeting rooms, project areas, phone booths, and lab spaces, with distinct zones created using meeting rooms, glass boxes, and colorful curtains. The design follows Bosch's corporate identity. Although the space encourages an open and flexible work environment, the company opted not to implement a digital booking system for workstations. Instead, they focused on fostering a strong sense of belonging. In collaboration with Bosch, CSMM created 'Home Zones' that assign dedicated work areas to teams. These zones are equipped to support agile working practices, promoting team spirit and engagement.
Change Management as the Key to Success
From the outset, CSMM assumed an active role in the process by placing a strong focus on change management. Workshops were held with representatives from different departments at Bosch Building Technologies to directly align workflows and requirements. The outcome was the creation of customized solutions for both spatial design and functionality, tailored to meet the specific needs of employees and teams.
Synergies through Mixed-Use and Urbanity
The building promotes synergies through its versatile use. In addition to office spaces, it will offer a conference center, daycare, and cafeteria. There are also plans for an urban development featuring a campus with green spaces, designed to combine living and working areas. This space will be accessible to employees, visitors, and residents alike, fostering a sense of community. This interconnected approach creates added value for both the company and the entire neighborhood.
CSMM’s Conclusion:
By combining sustainability, design, and functionality, CSMM strengthens Neuperlach’s position as a creative and future-oriented location.
Contact CSMM
Nina Eisenbrand, Head of Corporate Communications
Tel.: +49 (0)89 960 15 99-0
E-Mail: marketing@cs-mm.com