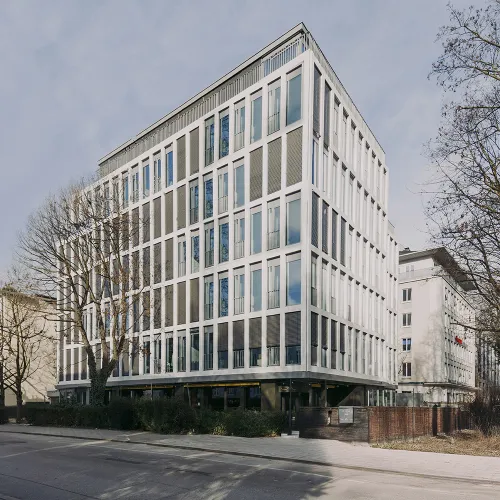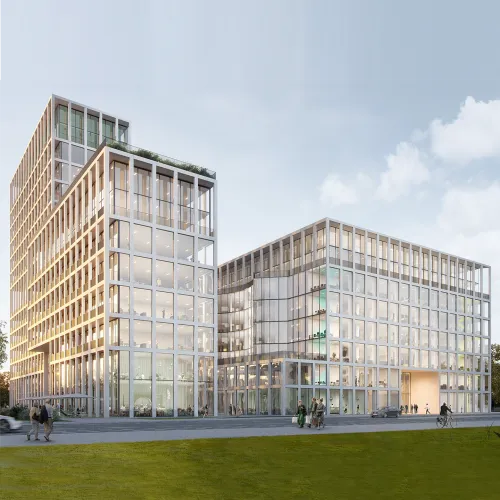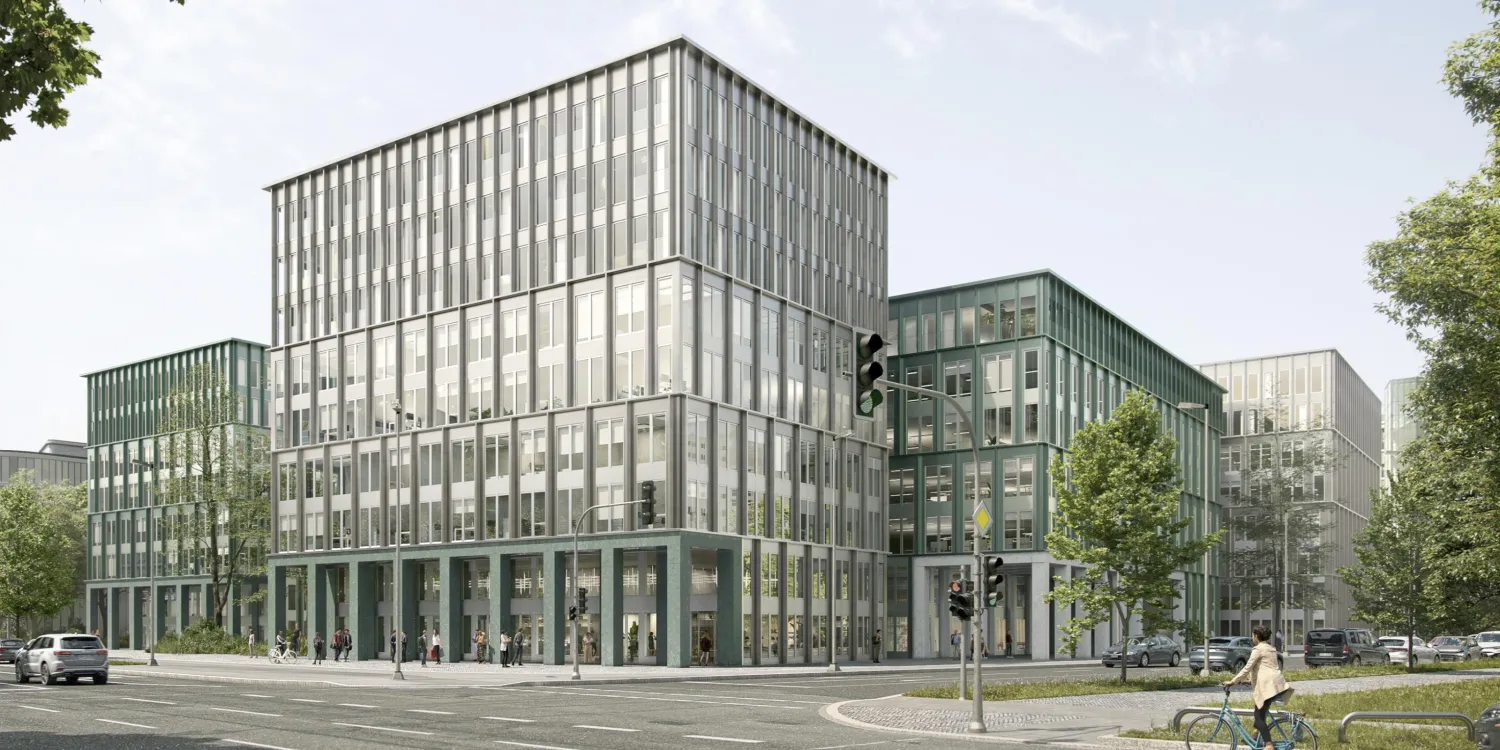Related Content

Leopoldstraße: Revitalization

Frame Works: Revitalization


Conversion/competition/expansion/additional/mixed use/office/residential/commercial
In line with the founding vision of Arabellapark – visionary and adaptable – the well-preserved existing building structure was taken as the starting point. The goal was to transform it into a forward-thinking hybrid building: VIWA. Through selective partial deconstruction, extensions, and vertical additions, a dynamic balance was created between classic office and residential spaces and striking, double-height areas.
The combination of densification, extensions, and staggered elevations gives the new building a distinct compactness, which is softened by a differentiated volumetric composition and varying heights. While a new-build project would rarely allow for such generous, multifunctional spaces from an ecological and economic perspective, VIWA creates precisely this added value. A suspended element façade enhances the building’s lightness and reflects the metallic façades of the surrounding architecture.