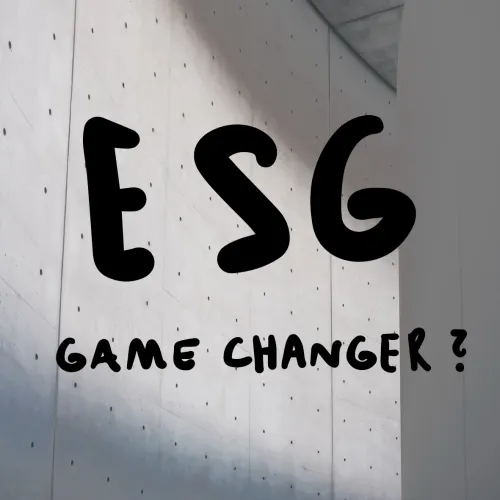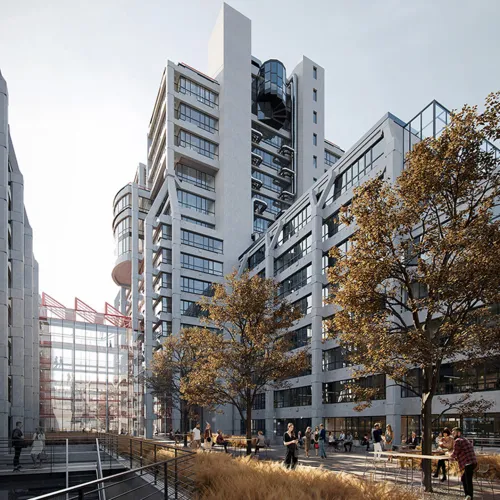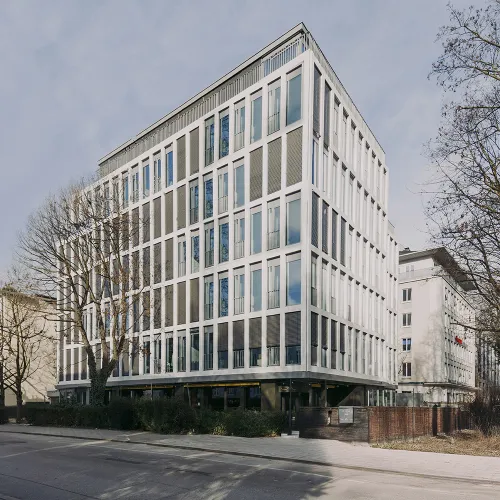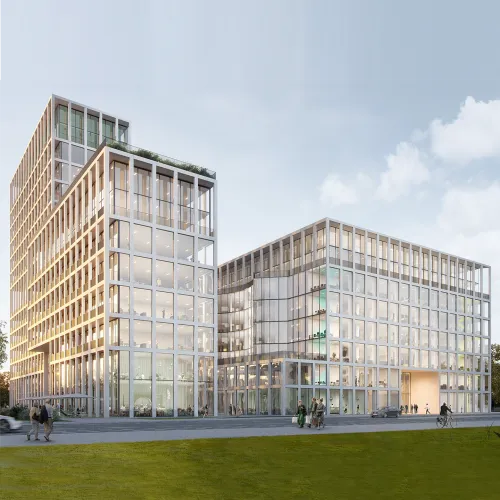Related Content

ESG: Game Changer?

RAW

Leopoldstraße: Revitalization


repositioning of the office building in the Technopark Grasbrunn
conversion from single tenant to multitenant
new development concept
revitalization of the facade Redesign of the outdoor areas
sustainability: ESG compliant with the goal of DGNB certification
planning with BIM model
madaster and material passport
Through the transformation of Frameworks achieves not only the revitalization of an existing building, but also the repositioning of an entire location – driven by intelligent planning, sustainable processes, and an inspiring work environment. An aging single-tenant property is being reimagined into a future-proof, ESG-compliant multi-tenant building, with the goal of achieving DGNB Gold certification. CSMM is also responsible for defining fit-out standards, securing planning permissions, and coordinating the physical transformation of the building – from a newly designed and greened façade to redesigned outdoor spaces and an innovative circulation concept. Planning and quality management are consistently carried out using a BIM model. The resource-conscious reuse of existing materials – such as system partition walls or upcycling in interior finishes – supports the implementation of the Cradle-to-Cradle principle.