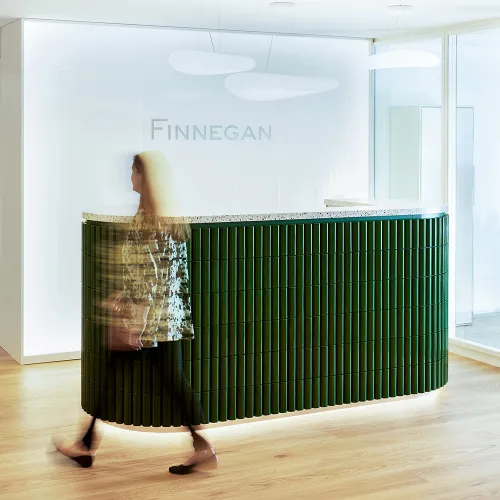
Office Concept Hogan Lovells Düsseldorf
Client
Real Estate Developer/Lessor
Location
Services
CSMM developed a bespoke spatial concept for Hogan Lovells across ten floors of the listed Dreischeibenhaus in Düsseldorf. The office spaces were connected by an internal staircase and complemented by generous community spaces on every second floor to encourage communication and interaction among employees. A particular challenge was the building’s listed status, which required creative solutions for color schemes, lighting, and structural modifications, especially for the connection between floors 22 and 23. The color, lighting, and material concept sensitively integrates the historic structure while creating a modern, representative work environment for the law firm. With light-filled spaces, a clear architectural language, and a rooftop terrace overlooking Düsseldorf, a workplace was created that meets the highest functional and aesthetic standards.















