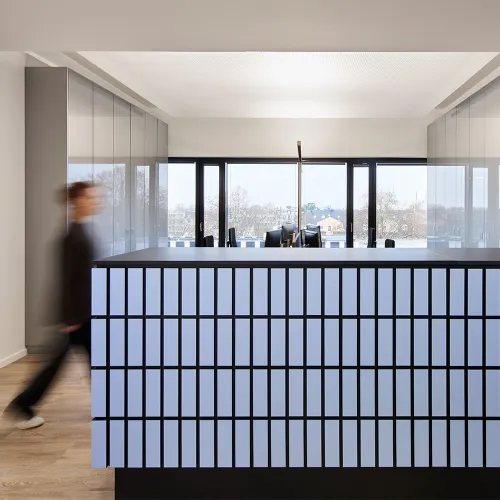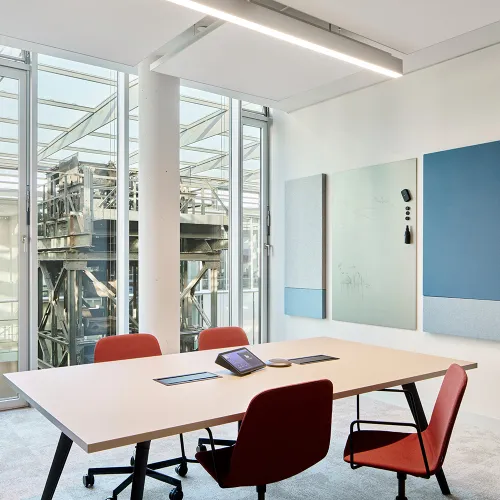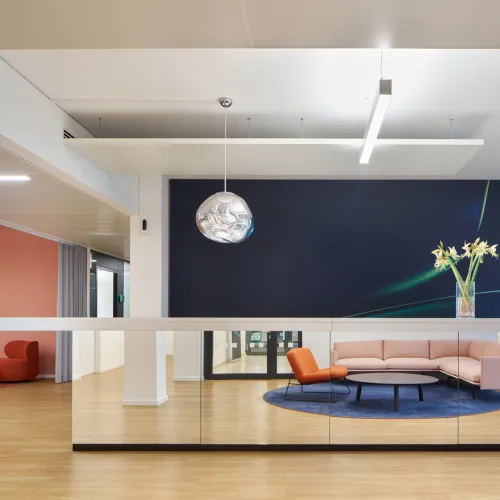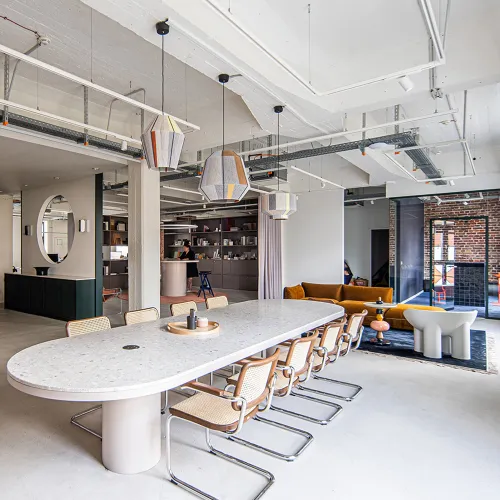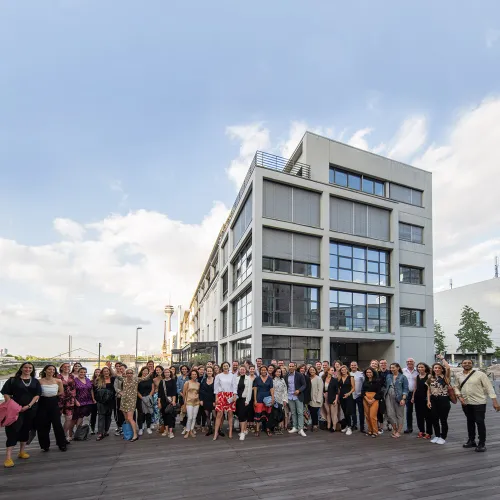
DLL Düsseldorf: agile working environment
Client
De Lage Landen Leasing GmbH (DLL)
Location
Düsseldorf
Services
brief & evaluation
site survey
space allocation programme
occupancy planning
office concept
colour & material concept
project budget & cost estimation
definiton of fit-out standards
tenant support in negotiating lease agreement
design package
furniture design
furniture concept
interior design
signage & guidance system
tenant fit-out planning
tender stage
tender stage & support in awarding scope of work
on-site quality control
relocation planning
change management
project management
In winter 2023, De Lage Landen decided to extend their existing lease and carry out a comprehensive renovation of their office building to create a modern, agile working environment. The goal was to strike a balance between creative, functional needs and the company's flat hierarchy. The renovation covers 3,800 square meters of office space, divided into nine color-coded islands, creating 34 meeting rooms and multifunctional zones. The "Carlsplatz" serves as a communicative hub, promoting interaction and can be used for lunch, meetings, or events. A sophisticated lighting and acoustics concept ensures a pleasant working atmosphere, while a wayfinding system makes navigating the company's different areas easier.
Space
3.800 qm/sqm
Workplaces
228
Creation Date
Building Architect
slapa oberholz pszczulny
Partner
BOS (jetzt Eßer), Tischlerei WERK2 GmbH & Co. KG,Fotos: Annika Feuss










