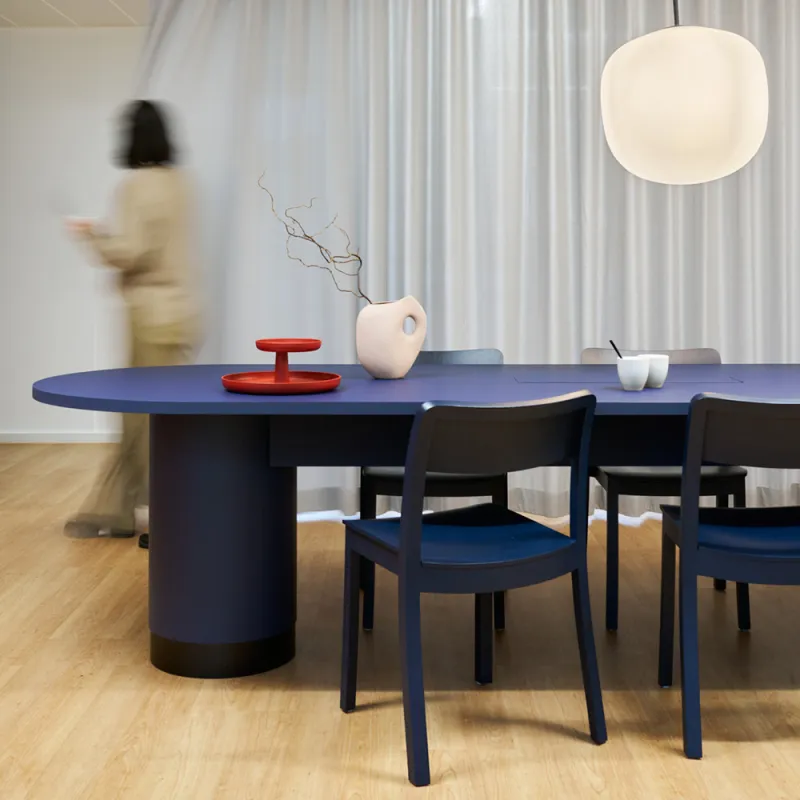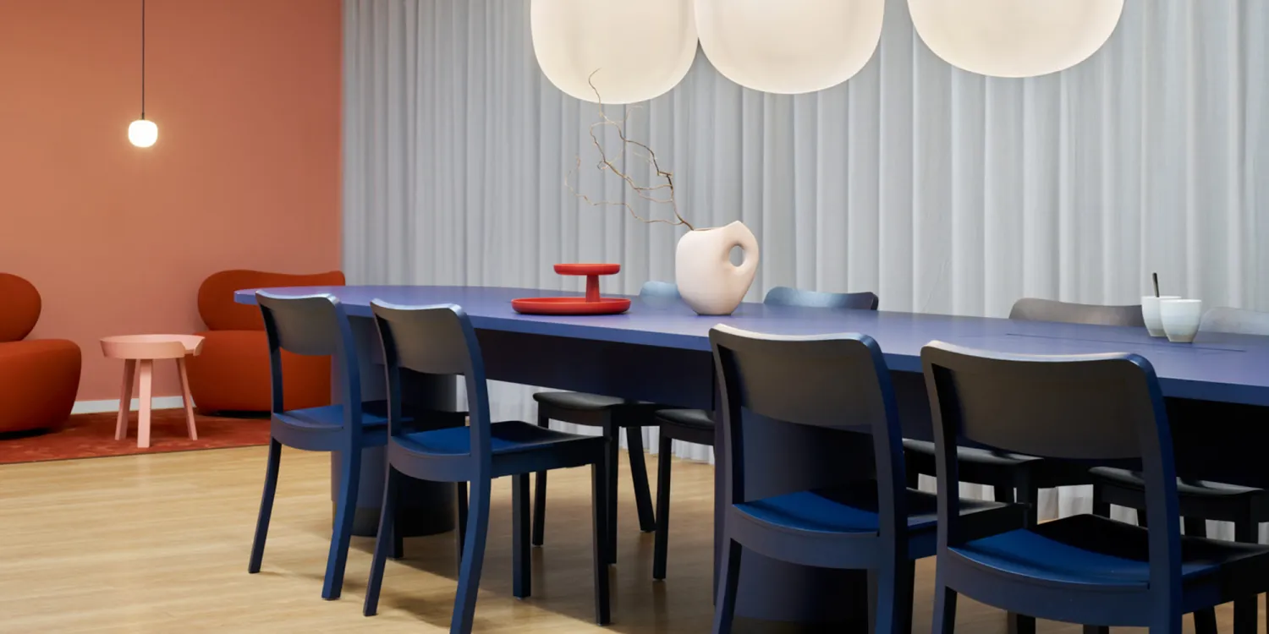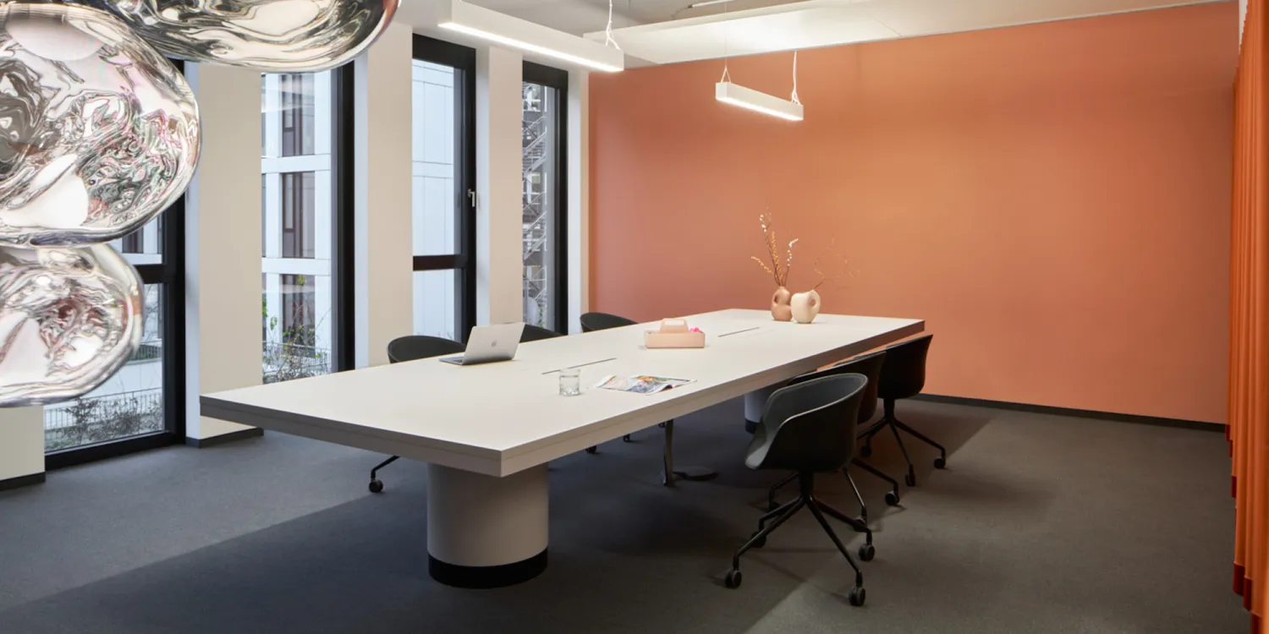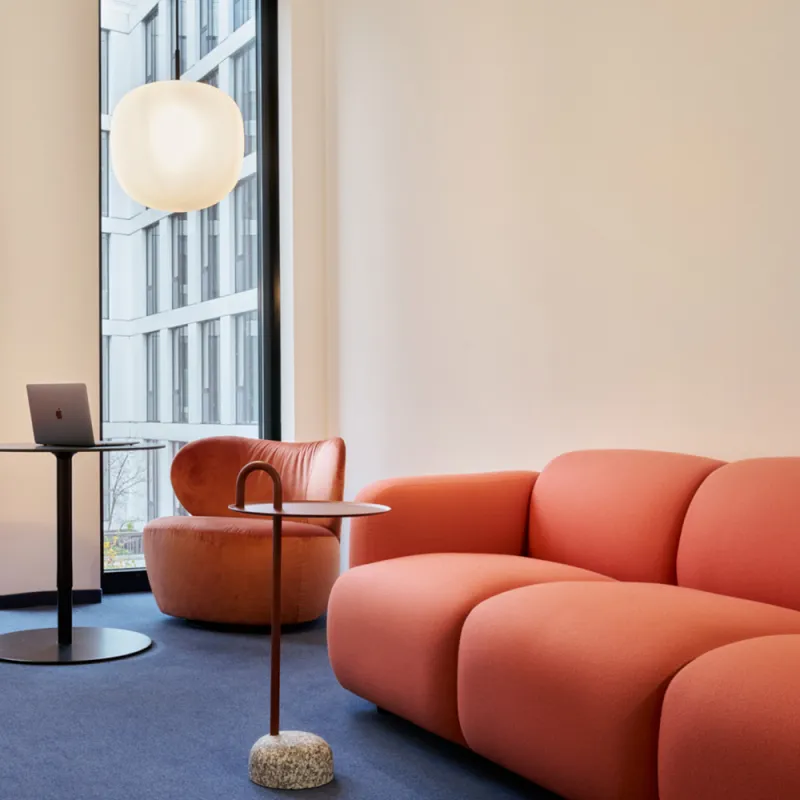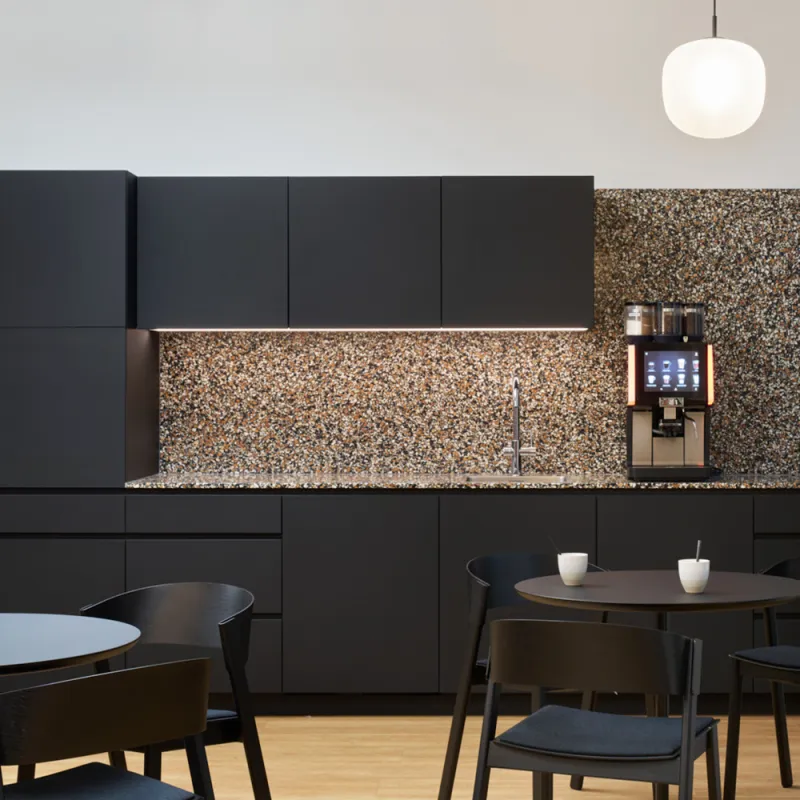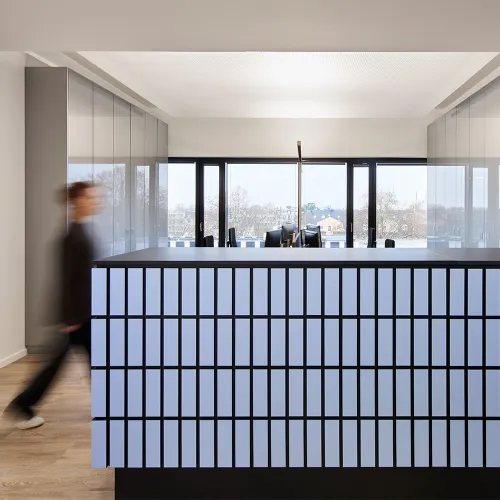
Office Concept
New Work
Location
Düsseldorf
Services
brief & evaluation
site survey
space allocation programme
property analysis & selection
occupancy planning
office concept
colour & material concept
project budget & cost estimation
definiton of fit-out standards
tenant support in negotiating lease agreement
design package
furniture design
interior design
signage & guidance system
tenant fit-out planning
tender stage
tender stage & support in awarding scope of work
on-site quality control
end user project management
Concept
The project merged two rental units into a large, cohesive work environment. One unit features an open area where the reception seamlessly transitions into an employee lounge with an integrated kitchen. This unit also houses the conference rooms. The second, directly connected unit contains the main workspace, offering both private offices and open space areas. Additionally, think tanks and informal meeting rooms were integrated to create a balanced environment that supports focused work, retreat, and communication.
Space
ca. 1.000 qm
Workplaces
40
Creation Date
Partner
Eigentümer LEG Bauen GmbH, Innenausbau apoprojekt GmbH, Büroeinrichtung Mertens AG, Schreiner Adrian Eichhorn Holzwerkstätte GmbH&Co.KG

