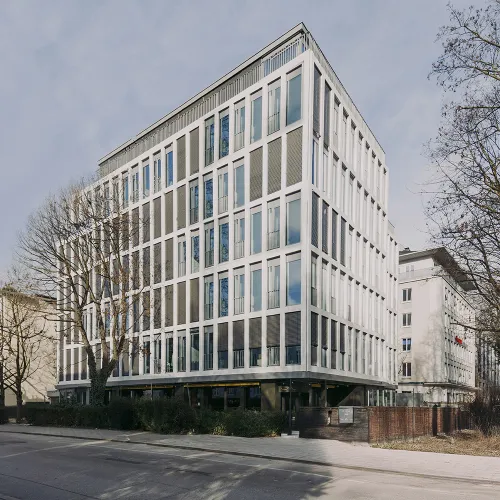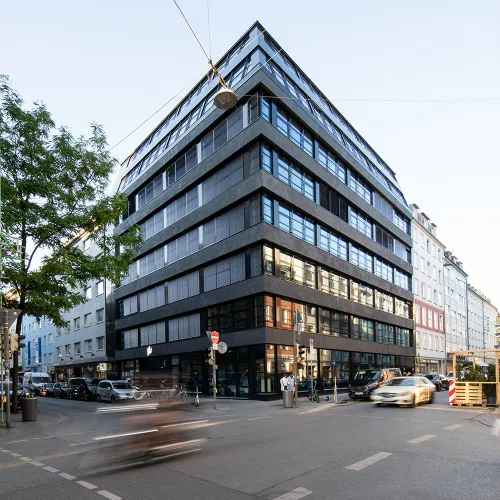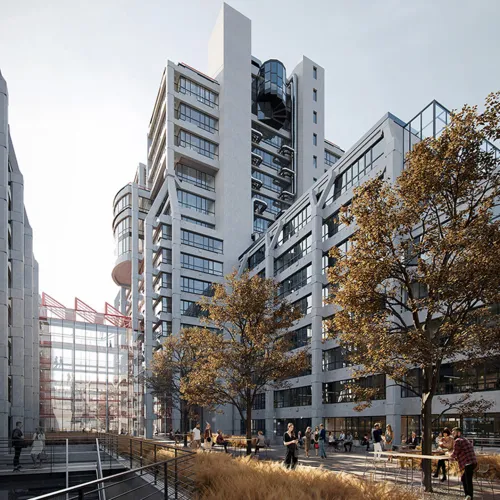Related Content

Leopoldstraße: Revitalization

Fritz Schillerstraße

VIWA: Revitalisation

Re:build the future! This motto perfectly captures CSMM’s philosophy as it celebrates 20 years of shaping architecture. Instead of opting for demolition, the planning and consulting firm is dedicated to creating innovative, future-ready solutions for existing buildings. One recent example is the transformation of a historically significant 1980s building at a prime location in Munich. With thoughtful general renovations—including structural gutting, a vertical extension, a completely new façade, and innovative spatial planning—CSMM has shown how existing real estate can be reimagined to create substantial value for users.
The building in Munich’s Leopoldstrasse 7 is not only a prominent site but also part of Munich’s urban history. In the 1980s, it housed Café Extrablatt, a social hotspot frequented by celebrities in film, politics, and sports. Operated by society columnist Michael Graeter, it served as inspiration for Helmut Dietl’s legendary TV series Kir Royal. Since 2011, Bar Giornale has continued the building’s legacy, offering Italian elegance and charm. By revitalizing this landmark for Quest Investment Partners, CSMM combines sustainability with cultural preservation, adding value to both the community and the city at large.
CCSMM transformed the outdated building into a modern architectural statement while preserving its historical essence. The renovation included restructured office spaces, expanded outdoor areas on the top floors, and a sleek, energy-efficient façade. These upgrades not only increased the property’s functionality but also enriched its urban environment. The redesign prioritizes green and sustainable features. Eastern poplar trees were retained to provide shade, reduce heat in the summer, and improve air quality along the busy Leopoldstrasse. By eliminating a fire access area in the north, the team created new green spaces and installed 26 bicycle parking spots. These changes deliver benefits for users, neighbors, and the city as a whole.
Leopoldstrasse 7 occupies a corner lot in one of Munich’s most vibrant areas, with landmarks such as the Ludwig-Maximilians-University, the Academy of Fine Arts, and the lively Maxvorstadt district just steps away. The site’s exceptional location offered an opportunity to rethink its potential, blending modern design with the energy of its surroundings.
To address structural limitations, CSMM developed a forward-thinking renovation concept that achieved LEED Core & Shell Gold certification. This involved optimizing the building’s infrastructure, such as utility pathways and shafts, in close collaboration with technical planners. “This project demonstrates how thoughtful, sustainable design can transform outdated buildings into future-ready assets,” says Fabian Kanal, Project Manager at CSMM.
The new façade integrates seamlessly with the surrounding architecture, blending bold design with respect for neighboring structures such as the historic Leopoldstrasse 9. The original bulky façade—clad in natural stone panels and defined by an external structural frame—was replaced with a suspended design featuring vertical and horizontal pilasters. Finely textured metal elements in a subtle yellow-green tone add elegance, while generous glass surfaces and metal balustrades give the building a contemporary and inviting look.
At street level, darker tones in gray and gold anchor the building while preserving the restaurant façade. Large glass panels visually connect the prominent architecture of Leopoldstrasse with the more residential character of Georgenstrasse. This sense of transparency creates a welcoming transition to outdoor spaces, which are partly used by Bar Giornale.
Key structural updates made the building future-ready. CSMM extended floor slab edges outward by 0.50 to 1.00 meters across all floors, creating modern office layouts with improved natural light and usable depth. The external structural frame was moved inside, preserving the building’s inner core while introducing a new thermally efficient façade. The mansard roof on the fifth floor was removed, making way for a fully functional office floor. An additional sixth floor was added, increasing the gross floor area by 700 square meters. Both new floors were designed with a stepped layout, creating expansive rooftop terraces that serve as recreational spaces for occupants.
The redesigned office interiors support flexible working environments, combining open and closed layouts to foster collaboration and productivity. Cooling and heating are managed via ceiling sails, while widened corridors serve as communication zones. The fifth and sixth floors include inviting social and meeting spaces with direct access to rooftop terraces, enhancing the overall work experience.
By modernizing the building while retaining its embodied carbon, CSMM created a sustainable and attractive workplace that is now fully leased. The revitalized site not only reflects the success of the project but also preserves an iconic piece of Munich’s history, with Bar Giornale continuing to add cultural value to the city. “Our partnership with Quest Investment Partners highlights how sustainable building practices can balance ecological responsibility, economic viability, and future readiness,” says Reiner Nowak, Managing Partner at CSMM.