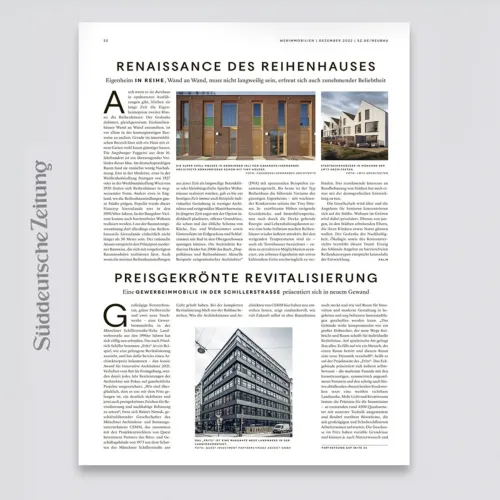This major revitalisation and extension project reimagines the 1970s office building known as Fritz, a local epithet for author Friedrich Schiller who also gave the street its name. The renovation plans kept the shell of the building intact and added two new full storeys. Thanks to the partial enclosure of the interior courtyard, the occupants have a spacious outdoor area enhanced by balconies, conservatories and terraces. The redesigned façade with its 70-degree slope and extensive glazing ensures that each storey is flooded with natural light and transforms the outdated offices into a loft-type workplace. At the same time, the unique façade makes this corner property an eye-catching landmark. There are 4,500 square meters of office space spread over eight storeys, offering state-of-the-art technology and three-metre high, fully flexible workplaces. The maisonette offices on the 6th and 7th floor are the real highlight of the building, while the roof terrace offers panoramic views of the city.

