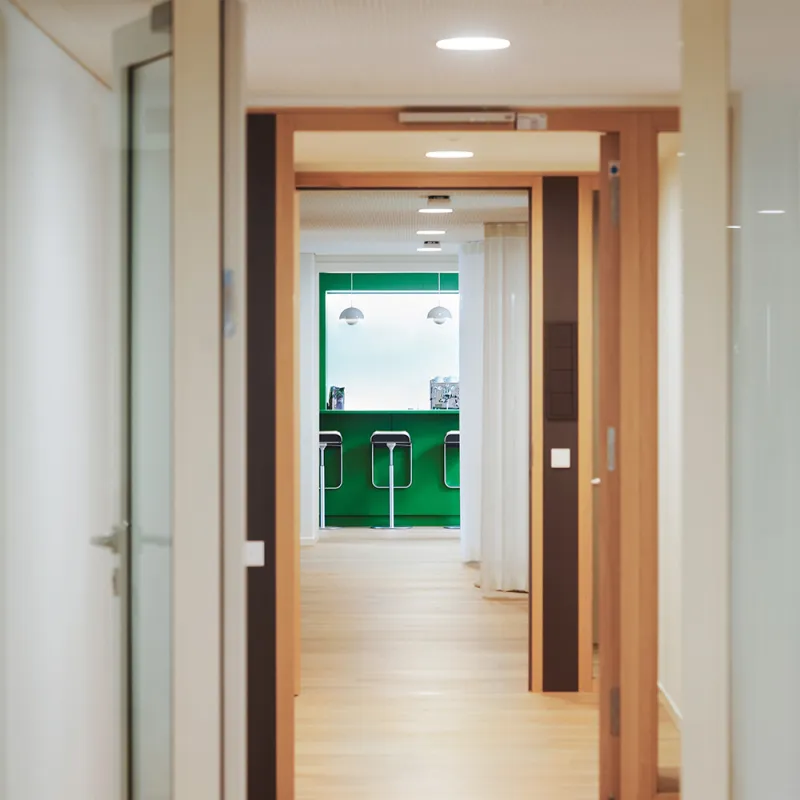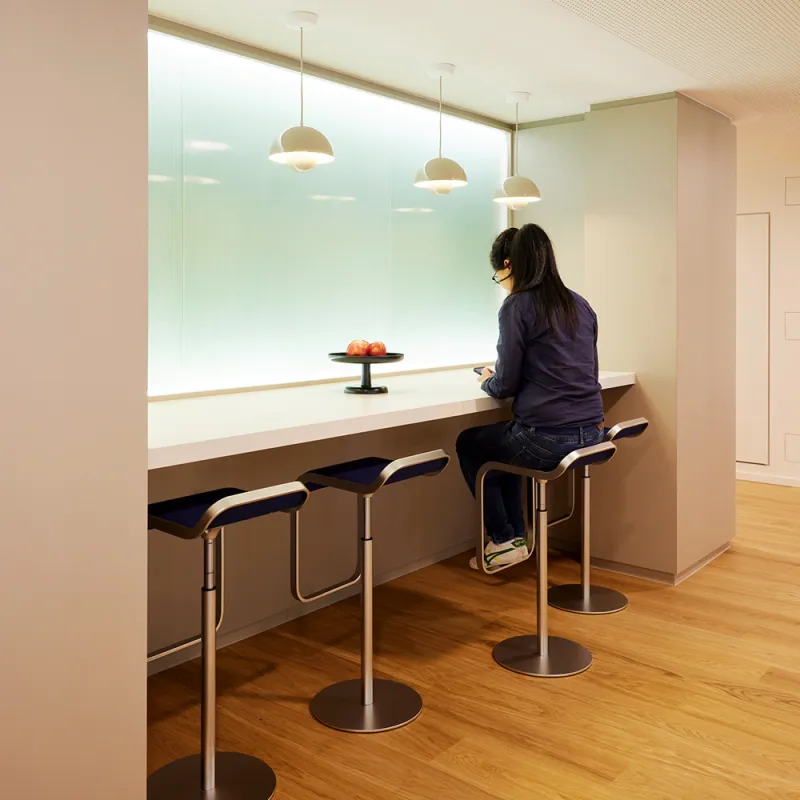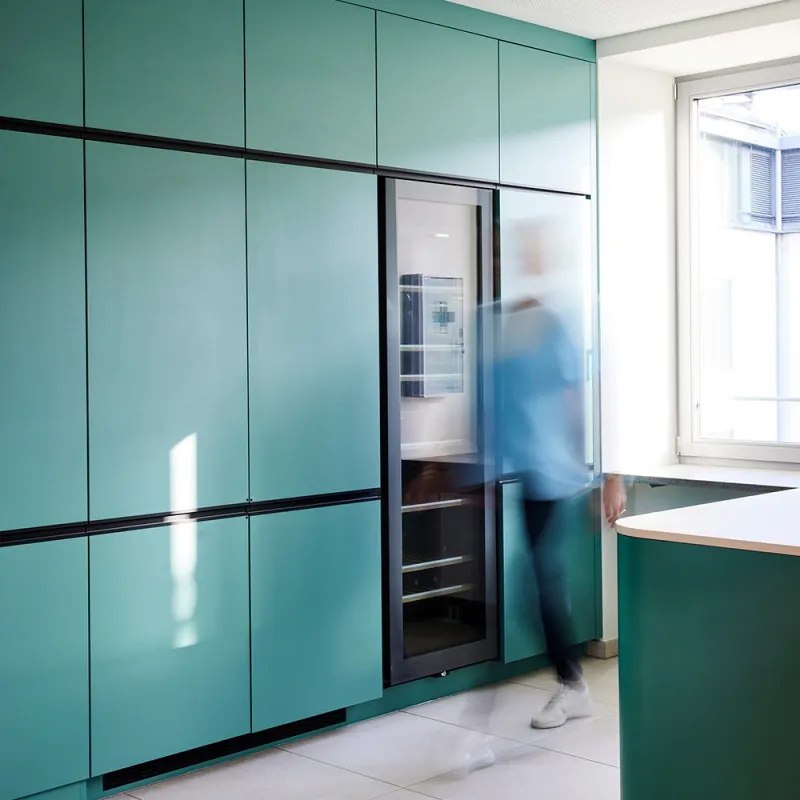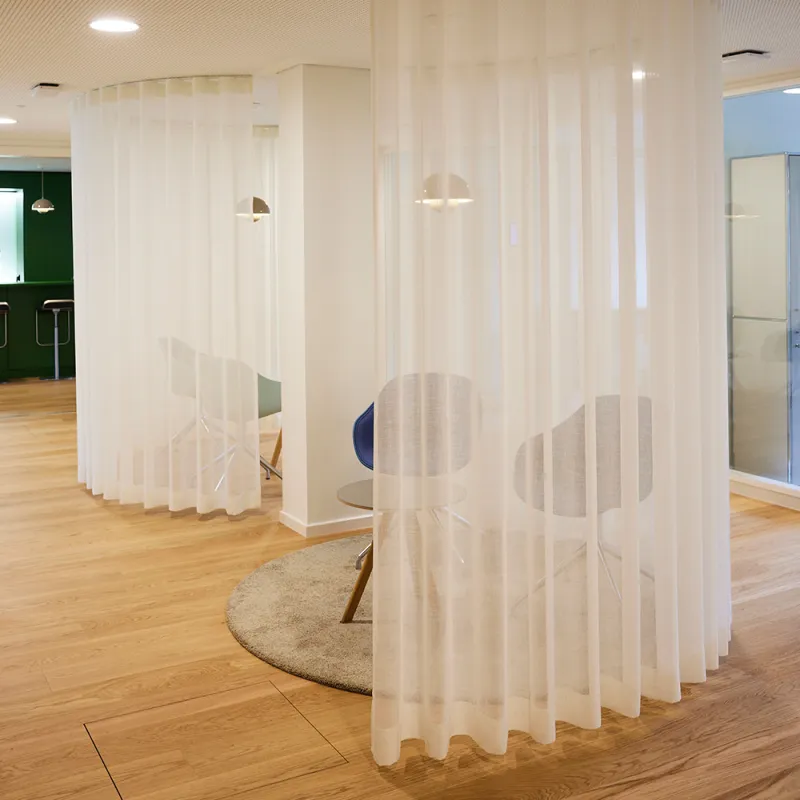Related Content
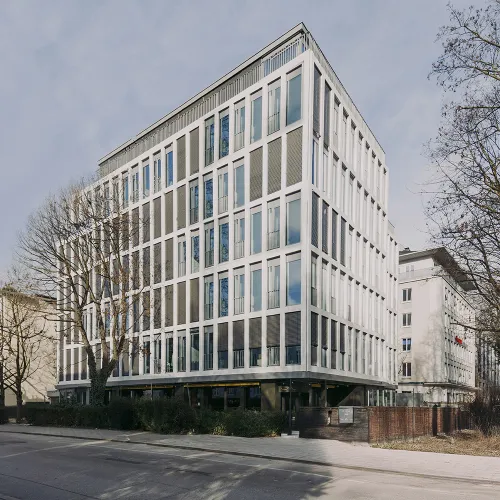
Munich, February 4, 2025. CSMM has successfully completed the leasing, concept development, and design of Finnegan LLP’s Munich office. Located in the prestigious Lehel Carree in the heart of the city, this project underscores CSMM’s expertise in creating bespoke workspaces for law firms. By incorporating the latest trends in the legal sector and implementing a clear, modern design language, the firm has set a new benchmark for tenant-driven fit-outs.
Situated in a prime inner-city location, the new Munich office of Finnegan—one of the world’s leading intellectual property law firms—boasts excellent connectivity and a prestigious address. Unlike conventional office renovations, this project followed a tenant-driven fit-out model, a concept more common in Anglo-Saxon markets. Here, the landlord delegated the renovation and interior design entirely to the tenant, offering significant advantages for all stakeholders, particularly in long-term lease agreements. CSMM, acting as the general planner, guided Finnegan from concept to completion, ensuring that both design aspirations and technical requirements were seamlessly integrated. Even before the lease agreement was finalized, technical considerations were evaluated to optimize both construction feasibility and design potential.
Traditionally, landlords manage office fit-outs up to a predefined standard, covering essentials like flooring, ceilings, and lighting. However, this approach limits flexibility, restricting tenants to adjustments within set parameters—often at a higher cost. In contrast, a tenant-driven fit-out allows companies to fully customize their spaces to align with their operational needs and design vision. This model proved ideal for Finnegan, enabling the firm to create a workspace tailored to its unique requirements.
CSMM commenced the project with an in-depth analysis of Finnegan’s operational structure, legal industry trends, and specific spatial requirements, including confidentiality needs, communication dynamics, and technical infrastructure. Once these parameters were defined, the lease was finalized, and CSMM took charge of planning and execution. As the general planner, CSMM coordinated specialists across disciplines, including heating, ventilation, plumbing, electrical systems, fire protection, and building physics. This holistic project management approach ensured a streamlined process, covering everything from concept development to contractor selection and site supervision. The result: a high-quality, cost-effective workspace delivered on time and within budget.
Through close collaboration during the planning phase, CSMM developed a tailored solution that revolutionized both spatial and operational workflows for Finnegan. The ability to influence the project before the lease agreement was signed gave Finnegan the freedom to shape their ideal work environment from the start.
“The speed of implementation was remarkable because the design was conceived from the outset to be approval-free, despite the challenge of merging multiple rental units and meeting fire protection requirements,” explains Malte Tschörtner, Managing Partner at CSMM. “From initial drafts to a finalized concept, the process took just four months. Throughout, we maintained a close dialogue with Finnegan, who embraced a bold color and material concept. We were thrilled that they trusted our recommendations for an innovative and progressive design.”
The final design reflects the evolving landscape of the legal profession. A key highlight is the adaptable client area, designed to accommodate various events and reinforce Finnegan’s brand identity. Modular conference rooms provide versatility, ensuring the space remains functional for years to come.
While private offices remain a staple, Finnegan opted for smaller, glass-partitioned spaces to create a more open and collaborative atmosphere. The space savings were reallocated to communication and relaxation areas for attorneys, fostering a balance between focused work and interaction. The central zone now features archive spaces, seating islands, a tea kitchen, an employee lounge, and dedicated meeting rooms for internal discussions. With this project, CSMM has crafted a modern, agile, and future-proof legal workspace—one that supports collaboration while maintaining the discretion required in the legal profession.
Contact CSMM
Nina Eisenbrand, Head of Corporate Communications
Tel.: +49 (0)89 960 15 99-0
E-Mail: marketing@cs-mm.com
