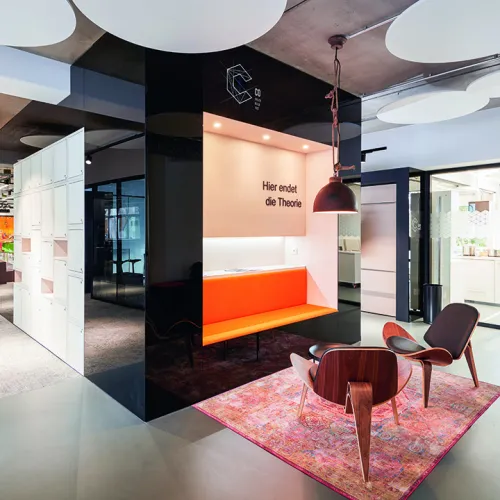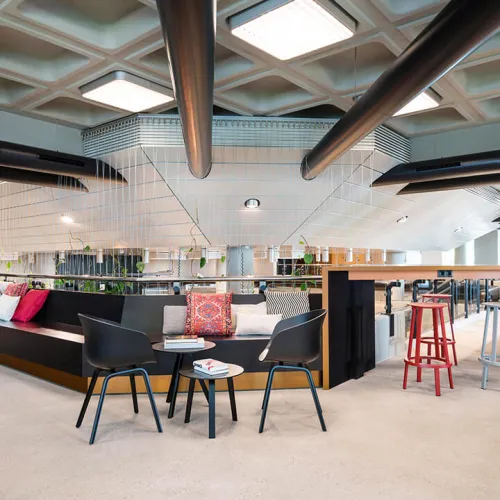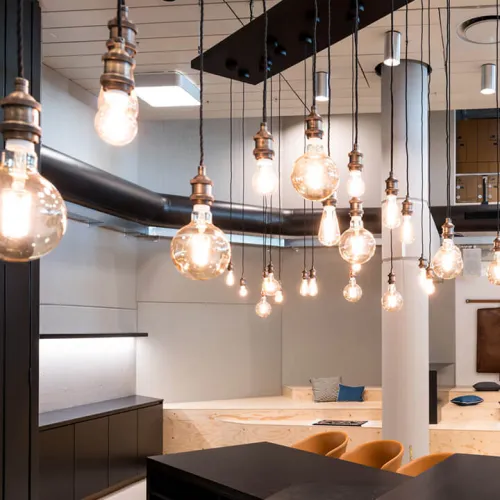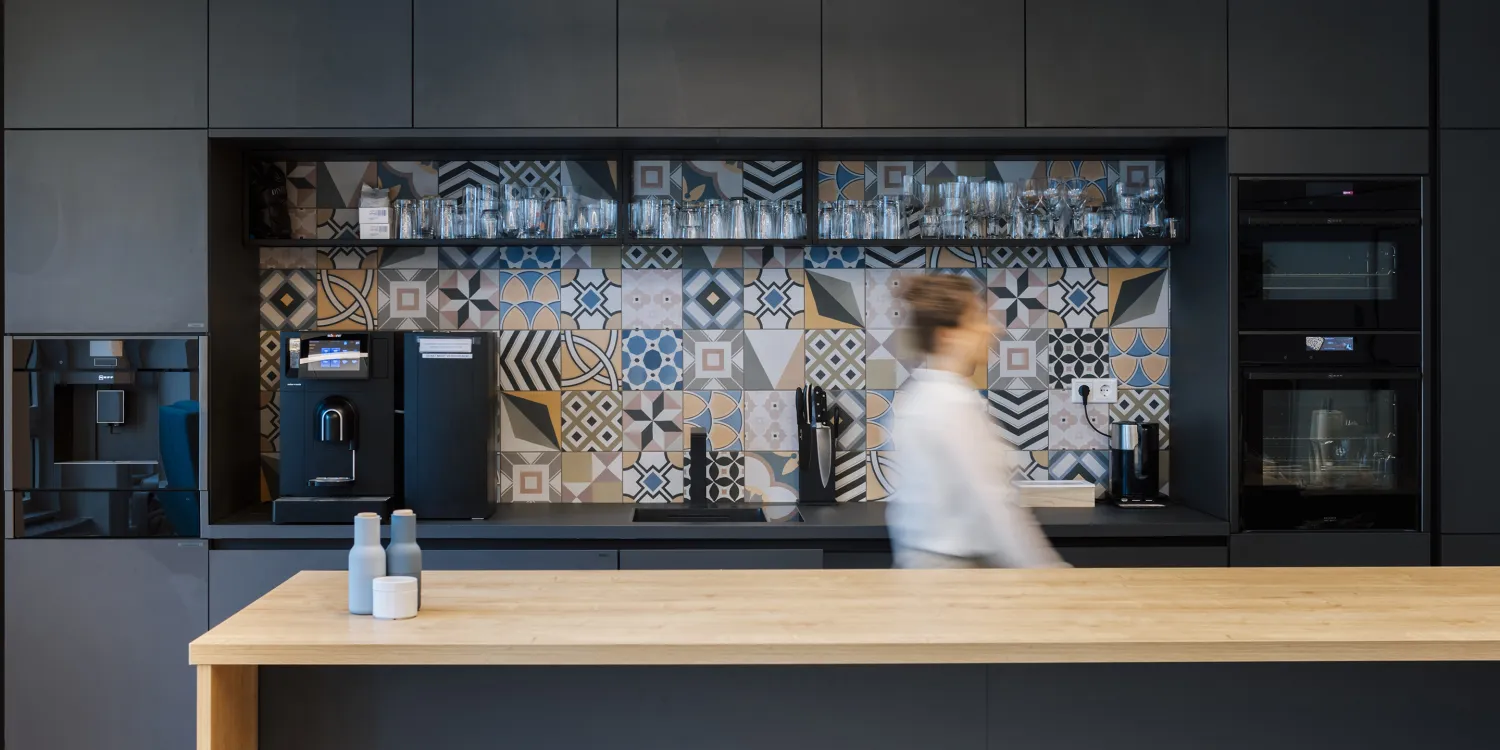Related Content

BSH Co

Cowork – Siemens Real Estate

ICONIC AWARDS: Innovative Architecture


In Munich’s Neuperlach district, an existing office building was transformed into a future-ready “Brand Family Home” for the BSH Home Appliances Group. The spatial concept aimed to strengthen the identity of each brand within the corporate group while promoting synergies across teams. The result is an agile working environment featuring brand-specific home bases, shared areas dedicated to overarching themes like sustainability, and open zones designed to encourage informal interaction. The layout supports new, interdisciplinary workflows and fosters collaborative product development. Flexibility, sustainability, and employee involvement were central to the process—from a desk-sharing model and the reuse of existing furniture to the reversible transformation of the building’s architecture. The outcome is a dynamic, identity-shaping office concept that responds to both current needs and future demands.