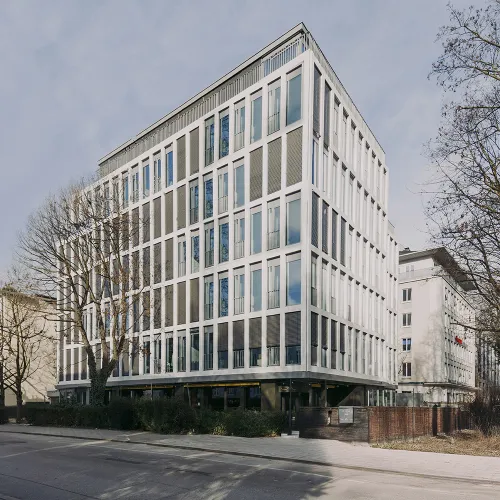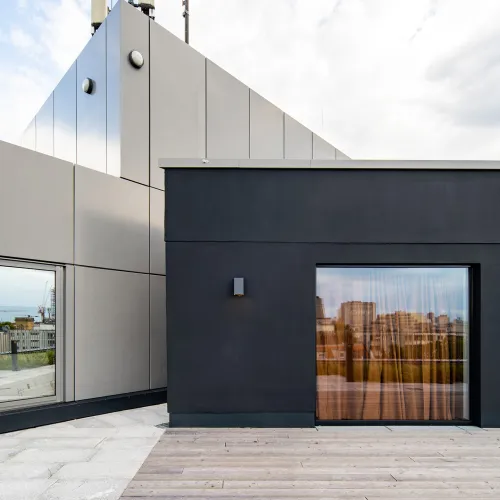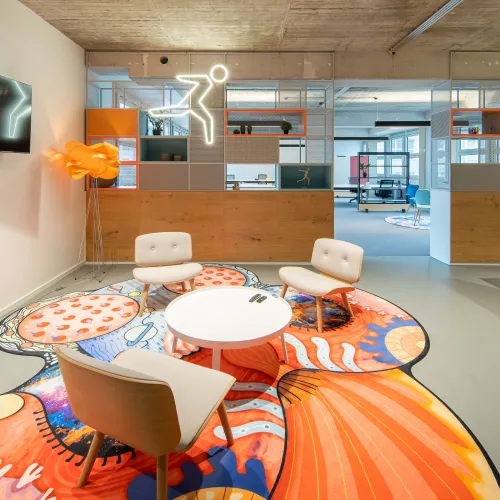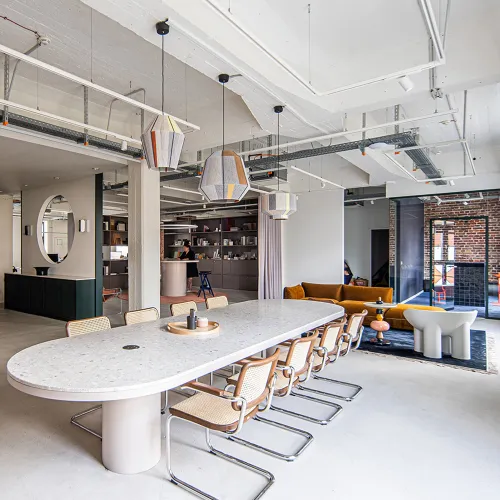Related Content

Project
Leopoldstraße: Revitalization

Project
Spichernstraße

Project
Reply Berlin

Project
Competition Entry: The Tower

Project

Guided by the concept “Space creates new realities,” the 360 m² loft-like space is structured into functional zones through spatial elements. A central sanitary cube defines the layout while integrating a kitchen and storage. A movable acoustic curtain allows for flexible room division, providing both sound absorption and visual separation. Transparent steel-and-glass partitions subtly define office areas without compromising the open character of the space. A restrained color palette of grey and off-white is energized by vibrant yellow accents. The use of varied materials introduces tactile contrast, enhancing both the spatial depth and functional performance.