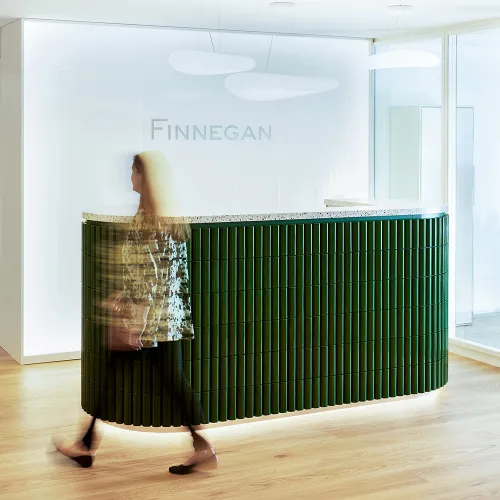
Hogan Lovells Düsseldorf
Client
Hogan Lovells International LLP
Location
Duesseldorf
Services
brief & evaluation
site survey
space allocation programme
property analysis & selection
occupancy planning
office concept
colour & material concept
project budget & cost estimation
definiton of fit-out standards
tenant support in negotiating lease agreement
design package
furniture design
furniture concept
interior design
signage & guidance system
tenant fit-out planning
tender stage
tender stage & support in awarding scope of work
on-site quality control
change management
end user project management
With the space in the listed Dreischeibehaus, which has shaped the cityscape since 1960, the tenant is moving to Düsseldorf city center. The working area extends over six floors, which were connected by an internal staircase as part of the tenant expansion. Generously designed community spaces, which are integrated on every second floor, are intended to promote communication among employees. On floors 21-24. The reception and conference floors are located at a height of up to 94 m. Another community space in this area with an open kitchen, lounge area, event space and access to the roof terrace complete the concept.
Space
10.000 qm/sqm
Workplaces
295
Creation Date
Building Architect
Helmut Hentrich, Hubert Petschnigg (HPP)
Partner
Projektsteuerung Novia Consulting GmbH, Generalunternehmer apoprojekt & Buschmann-Krämer SF-Bau GmbH, Lechner+Hayn Büroeinrichtung, Schreiner Baierl+Demmelhuber, Medientechnik Thomas GmbH, Fotos: Annika Feuss















