Related Content
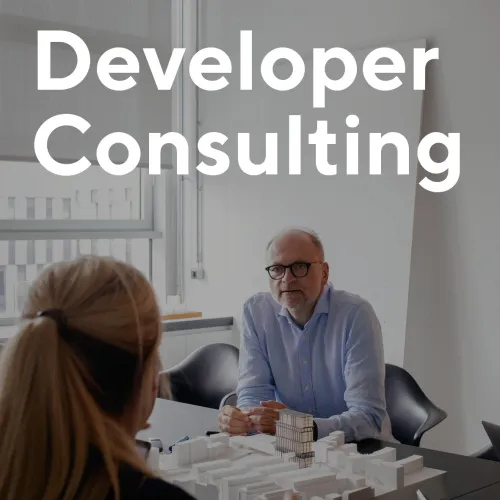
Developer Consulting
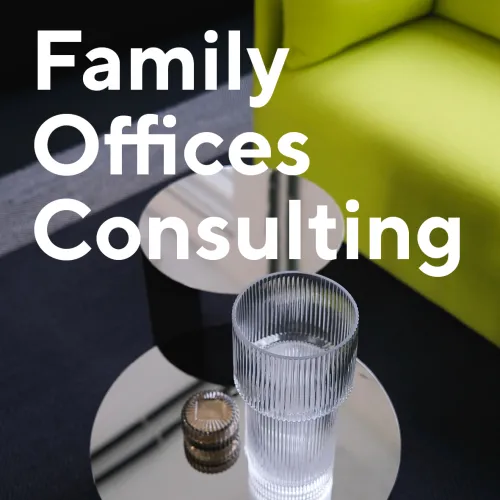
Family Offices Consulting
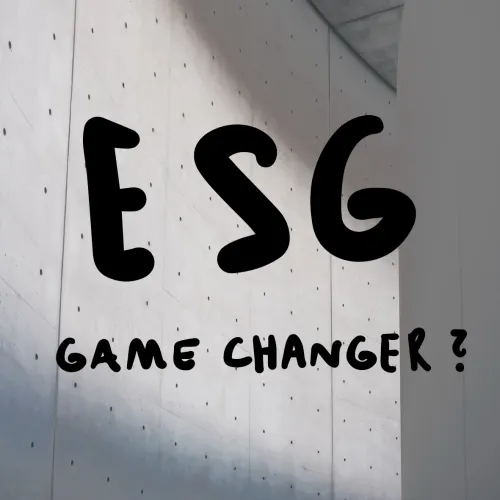
ESG: Game Changer?
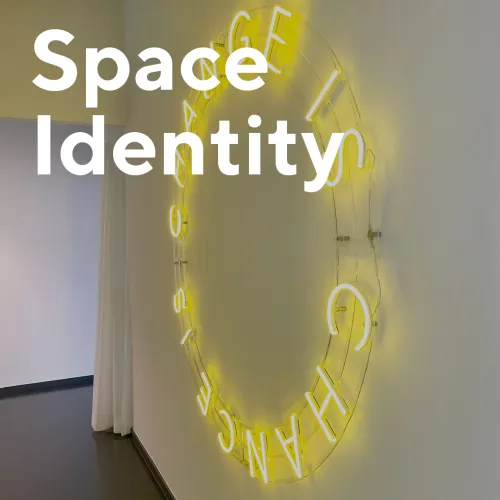
Space Identity
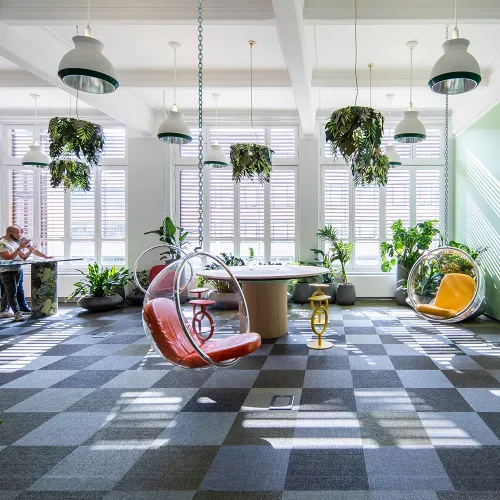
Creating the Workspaces of Tomorrow
We begin the conceptual phase by determining the amount and type of space you need for your particular workflows, before conceptualizing a tailored workplace design that is true to your vision of a modern work environment and puts your company on the road to lasting success.
Workplace Strategy: Efficiency and Flexibility for Business Success
We develop well-founded strategies for forward-thinking New Work environments. Based on a detailed needs analysis, we define clear goals, identify opportunities and risks, and create flexible conditions for change. By integrating company culture, individual requirements, and current trends, we craft a holistic concept.
Using modern digital tools, we ensure a planning process that is transparent, efficient, and precise—laying the foundation for a strategically sound and future-proof workplace.
Tenant Consulting & Project Management: Efficient Project Execution
We manage projects holistically – from planning to execution. For property users, we take on full project management, ensuring quality, cost control, and adherence to schedules. Organisation, facilitation, and documentation are handled seamlessly, providing a structured and transparent process.
By leveraging digital tools, we create a solid foundation for informed decision-making and ensure the precise, efficient implementation of your New Work projects.
Change Management & Communication: Shaping Change Successfully
We actively support employees and leaders through the transition to new work environments. With targeted change management and communication measures, we engage the workforce early on, fostering acceptance and identification with the new workplace. Tailored workshops support the cultural transformation process, alleviate uncertainties, and pave the way for sustainable change.
Digital Needs Planning: Clarity through Analysis, Agility through Structure
Data-driven, flexible, future-proof – with our needs planning, we create the foundation for agile office structures. Our interdisciplinary expertise in architecture, consulting, and interior design is complemented by a digital tool that visualises the entire process in four clear steps: Evaluate, Explore, Configure, and Plan.
We don't plan intuitively but fact-based and structured, analysing the current situation, identifying optimisation potential, and developing tailored solutions. This results in work environments that dynamically adapt to new requirements—because change is the new normal.
Relocation Planning: Strategically Shaping Change
Growth, restructuring, or relocation – every change holds potential. We support companies in all strategic and operational decisions related to the move: from site analysis and lease extensions to the redesign of spaces. With a clearly structured process and expert advice, we turn change into an opportunity for sustainable growth.
Our Design Process – Structured, Transparent, and Goal-Oriented
Our design process is divided into five clearly defined phases, ensuring a structured and efficient implementation of every project. Through continuous communication and full transparency, our clients are kept informed and actively involved in all decisions. This guarantees smooth project management and the development of solutions that are perfectly tailored to individual needs.
1. Vision
The process begins with the joint definition of goals and milestones. These establish the strategic framework for the project and provide the foundation for a well-informed plan.
2. Analysis
We assess and evaluate the current state, create a detailed requirements profile, and analyse user needs—forming the basis for precise needs planning.
3. Design
During the design phase, we develop the holistic office concept. Using space and cost analyses, we create thoughtful, functional, and aesthetically convincing solutions.
4. Planning
We then finalise the space allocation, design colour and material concepts, and create the execution plan—with the goal of harmonising quality, functionality, and design to perfection.
5. Realisation
In the final phase, we oversee the implementation on-site. We manage the project, coordinate construction processes, conduct quality checks, and ensure a smooth move into the new space.