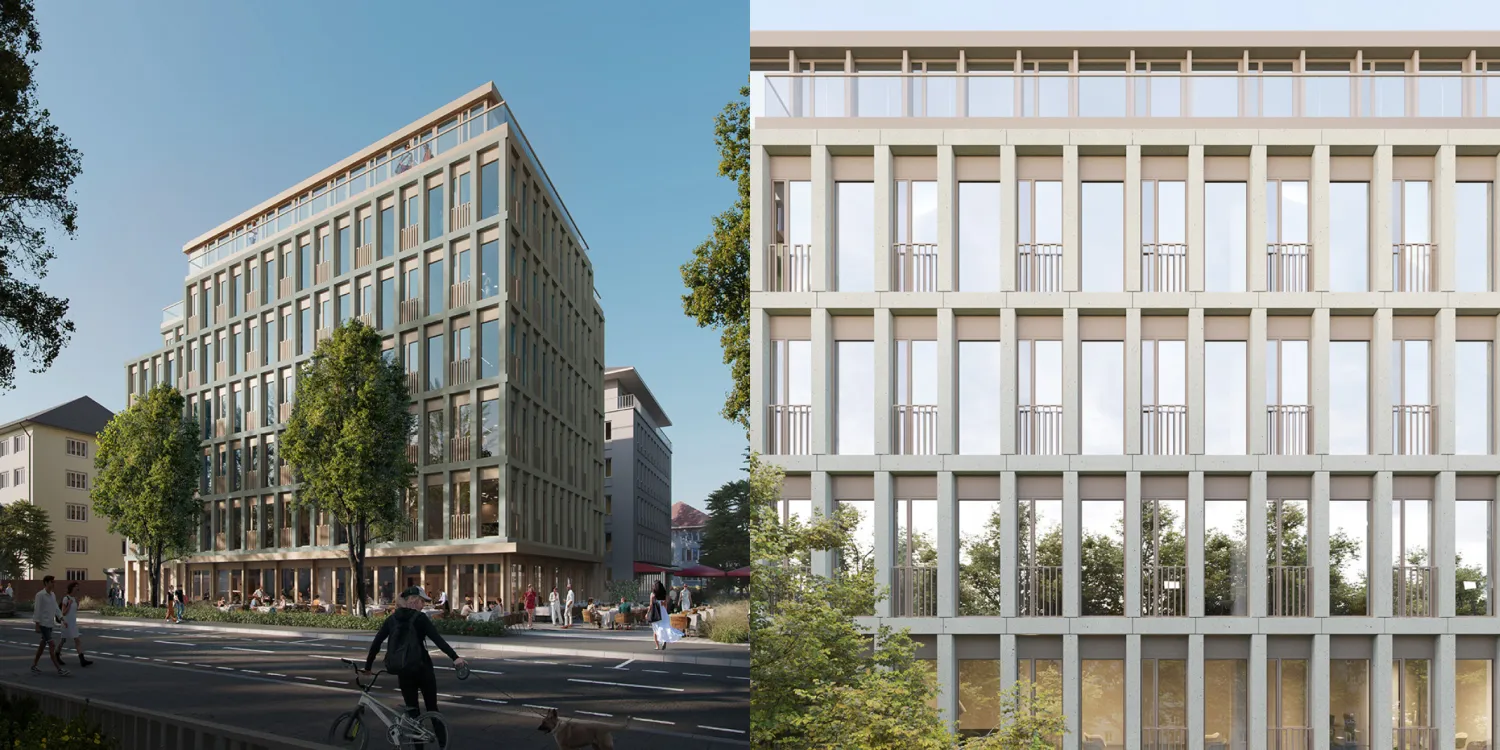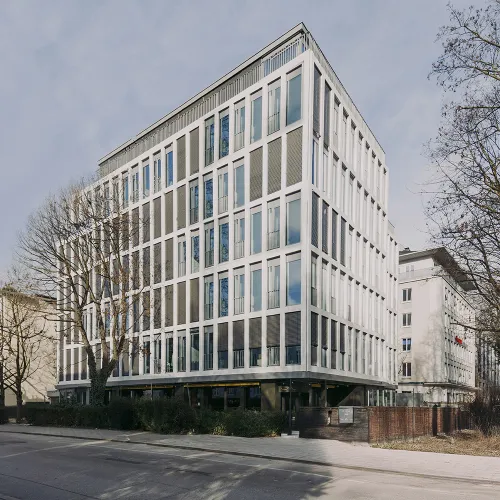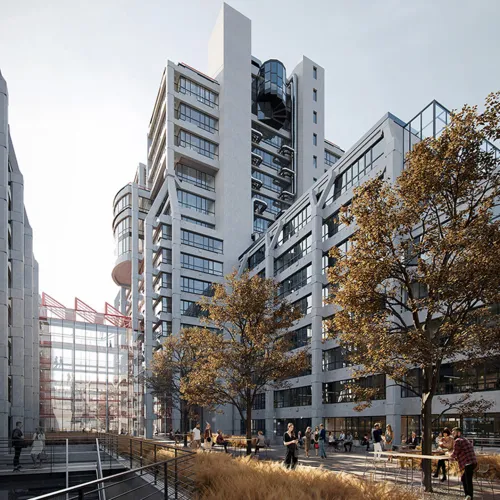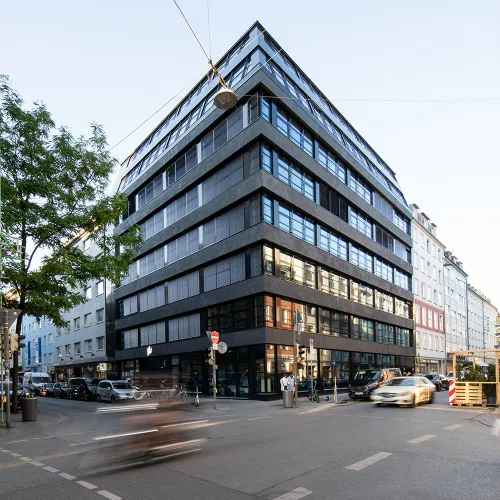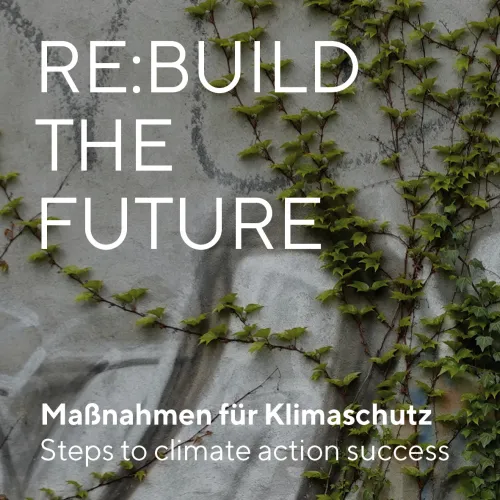Say no to demolition, renovate instead! CSMM transforms an iconic building in Munich’s Leopold Strasse into modern architecture.
Munich, 11.05.2023 | One of the most effective tools in Germany’s climate action and sustainability toolkit is the renovation of the existing building stock. With its latest revitalisation project in Munich’s Leopold Strasse – a property owned by Quest Investment Partners – architecture and consulting firm CSMM is once again turning a rundown, outdated 1980s office block into contemporary architecture. The site is renowned as the location of the legendary Café Extrablatt, where Munich’s glitterati came to see and be seen for almost 20 years. “It’s all about taking a forward-thinking approach when it comes to updating old buildings,” explains Reiner Nowak, Managing Partner of CSMM. “As architects, we see it as our social mission to maximise the potential of the existing building stock, redevelop it using sustainable design principles and ultimately add value for society, whether it is the occupants, the neighbours or the city as a whole.” The firm, which has earned a reputation for its visionary office architecture and workplace designs over the past 20 years, hopes to achieve LEED Gold Certification for Core and Shell with the renovation.
With the monumental buildings of the Ludwig Maximilian University campus and the striking Academy of Fine Arts nearby, this corner lot on Leopold Strasse acts as a bridge to the smaller-scale architecture on Georgen Strasse and the neighbouring streetscape. This is a prestigious address for businesses as well as a high-potential location for a variety of hospitality and retail tenants. In the renovation of this six-storey building from 1982, the main objective for CSMM and developers Quest Investment Partners was to significantly improve the quality of the building with larger, reconfigured offices, additional outside space on the upper floors and an upgraded building envelope in terms of both design and energy efficiency. The new façade and staggered roofline provide a smooth transition to the more diverse residential architecture in the neighbourhood.
Re:build the future: Say no to demolition – make the most of existing buildings with a forward-looking redevelopment strategy instead!
With a façade in dire need of renovation and offices on the upper floors that were out of step with the modern workplace, CSMM and Quest Investment Partners saw the potential in this 40-year-old building. They worked together to come up with a sustainable redevelopment plan that uses targeted interventions to add measurable value for the occupants, the neighbours and the city as a whole. According to Jan Rouven Künzel, Managing Partner and CEO of Quest Investment Partners, “CSMM’s design proves we can find innovative ways to upgrade legacy buildings and completely redefine them inside and out without compromising on sustainable development principles.”
This visionary approach ties in with CSMM’s call to “Re:build the future”, the guiding principle this architecture and consulting firm has chosen for its 20th anniversary celebrations. The aim is to highlight the huge potential hidden within the existing building stock and inspire the industry to take action. For CSMM Managing Partner Reiner Nowak, the design for this project is fuelling the broader demolition-versus-renovation debate: “Our revitalisation projects have brought several critical issues to light, above all the massive amount of red tape in today’s building standards and regulations that make our work quite tedious and complex. At a time when we should be focusing on modernising the building fabric for a variety of future occupants, these barriers are becoming impossible to ignore.” CSMM was among the first of 170 stakeholders in the construction and real estate industry to sign the so-called “demolition moratorium” in autumn 2022, an open letter to the Federal Minister for Housing, Urban Development and Building Klara Geywitz (SPD) calling for a temporary halt to the demolition of existing buildings. “It is extremely important for the ESG guidelines in the EU Taxonomy regulations to include a mandatory assessment of all demolition projects that take the social, economic and environmental impacts into account,” says Nowak. “Working with Quest Investment Partners,” he continues, “we have once again showed just how effective it is to strive for ‘architecture of possibility’ and create environmentally sustainable, economically viable properties designed to accommodate a variety of uses for generations to come.”
Transformation: An intelligent, future-proof modernisation plan means added value for everyone
“The key drivers for this development are preserving the existing building fabric and giving future tenants spaces that will evolve with the needs of the modern workplace,” says Jan Rouven Künzel, Managing Partner and CEO of Quest Investment Partners. With cafés and restaurants on the ground floor and offices on the upper floors, the original layout of the property remains largely intact. The office space, however, has been thoroughly transformed into a modern workplace that gives employees space to collaborate as well as concentrate and ultimately reach their full potential. “We need to be smarter about how we use existing buildings if we want to accommodate future growth in a sustainable way without driving urban sprawl. Our projects are designed to meet the changing demands of different future occupants and to add value in a socially responsible way,” Reiner Nowak explains. With this philosophy in mind, CSMM created an additional 700 square meters of space in the building on Leopold Strasse.
These three interventions are the hallmarks of CSMM’s revitalisation strategy for the Leopold Strasse property:
- CSMM redesigned the entire façade, expanding the slab on each floor by 50 to 100 centimetres. The result is a modern office layout with optimally proportioned rooms and generous corridors to encourage interaction and communication.
- CSMM moved the load-bearing elements of the design from the exterior of the building to the interior, retaining the inner core and adding a new, more efficient thermal envelope. Not only does this meet the KfW55 standard (far exceeding it in some cases!), the design of this sustainable façade also makes a positive visual impact on the streetscape.
- The converted mansard roof adds enough space for a full office floor as well as room for HVAC equipment directly under the roof. The roofline is staggered on these top two floors, making room for outdoor recreation space.
Improving the character of the site with a modern architectural vernacular that mediates the surroundings
The new design elevates the architectural vernacular, replacing the heavy horizontal geometry of the former exterior with a curtain façade featuring delicate vertical and horizontal pilasters made of light green concrete. The resulting visual impact is much more contemporary, upmarket and substantial. Accentuated by a canopy, there is an opening in the façade grid for the restaurant between Leopold Strasse and Georgen Strasse. After this complete transformation, both residents and visitors experience Leopold Strasse in an entirely new way: It feels like a much more chic, up-to-date place to stroll and window shop now. Even the landscaping has made an impact. The poplar trees to the east of the building will remain in place according to CSMM’s new design, not only offering adequate shade for the restaurant’s larger outdoor seating area, but also purifying the air on this high-traffic street and regulating the climate in the heat of summer. The design also provides at least 26 bicycle parking spots for office employees and restaurant guests.
Media contact
hicklvesting
Contact: Nicole Vesting
Kurfürstenplatz 6, 80796 München
Tel: +49 (0)89 45 23 508-11
Fax: +49 (0)89 45 23 508-20
E-Mail: nicole.vesting@hicklvesting.com
CSMM Contact
CSMM – architecture matters
Contact: Nina Eisenbrand
Werk 3, Atelierstraße 14, 81671 München
Tel.: +49 (0)89 960 15 99-0
Fax: +49 (0)89 960 15 99-99
E-Mail: marketing@cs-mm.com
