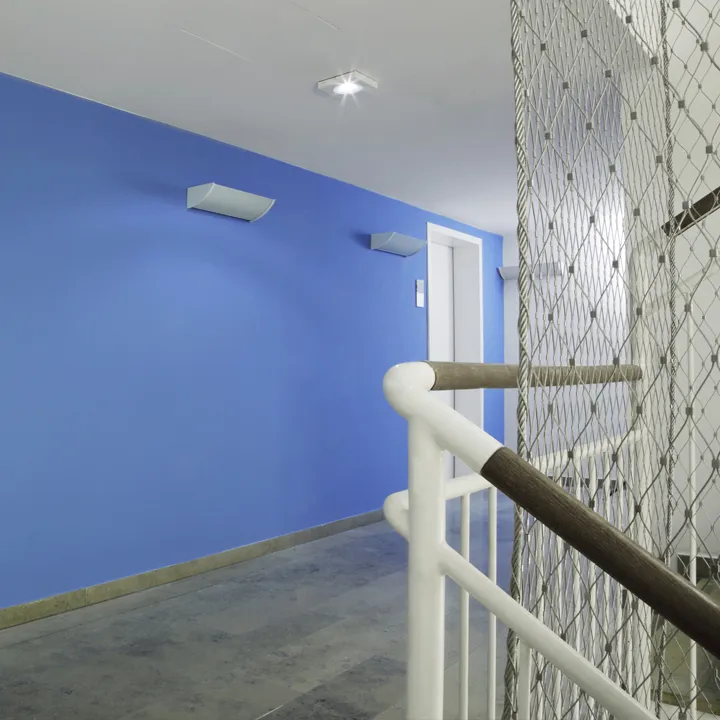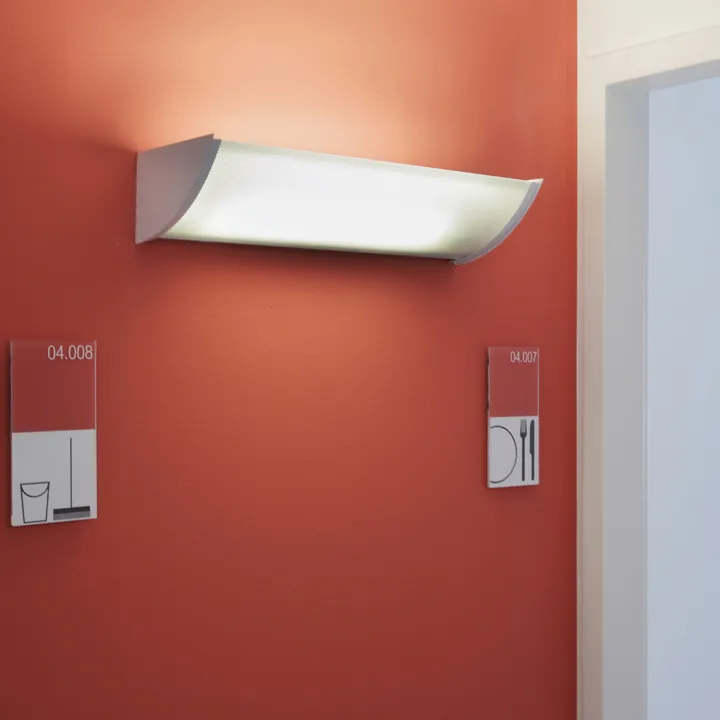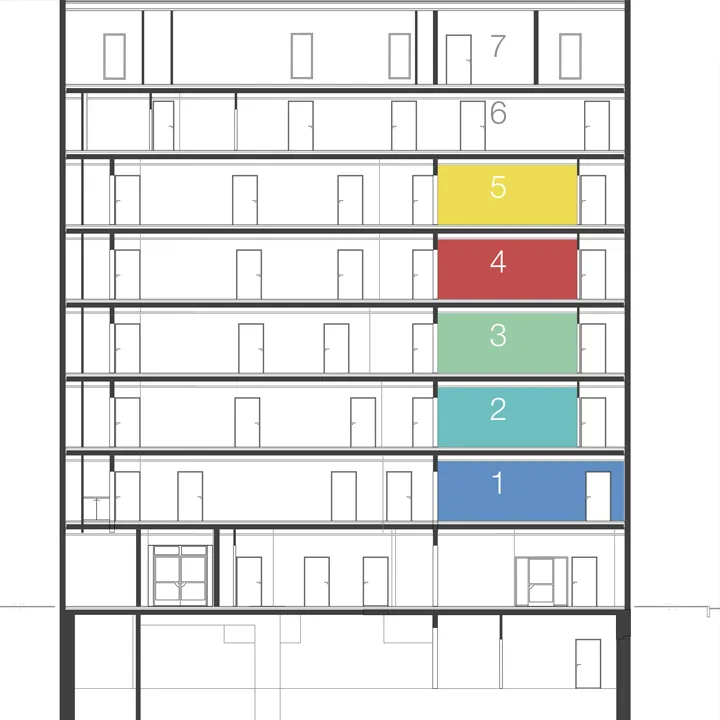YOUNG REFUGEE CENTER – reception center for unaccompanied minor refugees
In the Maxvorstadt district of Munich, close to the central train station, CSMM converted an old office building into a reception centre for unaccompanied minor refugees. The Young Refugee Center is the first facility of its kind in Germany and is dedicated to welcoming young refugees who have travelled to Germany alone. The organisation is managed by the Munich authorities, working in partnership with private agencies. After receiving basic care and a physical health check-up, the young refugees are registered at the centre, where they stay for one or two nights before being transferred to a suitable care institution.
Functions
The functions required of this building could be realised effectively using the existing building structure. The ground floor has two entrances, with reception areas staffed round the clock. This floor houses the registration area, large holding areas and quiet rooms and sanitary facilities for new arrivals. A separate stairwell enables the young refugees to access the first floor, where the health checks, age checks and initial advisory discussions take place. Floors two to five house the group rooms with brand new sanitary facilities and shared kitchen and rest areas. The offices of the team managing the centre are distributed across the group floors and the top two floors.
Construction technology
The seven-storey office building, originally constructed in 1994, required extensive modification before it could be used for its new purpose – and all of this work had to be carried out in the shortest of timeframes. The improvements to the security and fire protection systems in the building were of particular importance: Each holding area or rest area has two structural escape and rescue routes. A fire alarm system covering virtually the entire building was installed; outdated elements of the building were replaced and the firefighting water supplies were optimised.
Colour concept
In spite of the tight deadline and extensive renovation work required, the Young Refugee Center was still given a bright and welcoming interior and exterior makeover. A simple and cleverly targeted design was used to create effective accents. On the group floors, some sections of the floor are coloured to help people find their way around the building. The dark blue on the ground floor gradually transitions through the building to the bright sunshine yellow on the top floor, creating a motif of diversity and solidarity that resonates with the building’s users and residents. Non-verbal communication is a further important feature of the building; easy-to-understand symbols are used to guide and communicate with the multitude of building users of different ages and with different native languages. As part of the project, the exterior facade was repainted – while the street-facing side is white/anthracite, to match the surrounding areas, the facades facing the inner courtyard are a bright shade of green.
Inner courtyard
The new inner courtyard is equipped with bright seating and a table tennis table so that users of the building can wait or relax in the fresh air. The herb and berry garden helps to distract and calm the young refugees, some of whom arrive in a very traumatised state.




