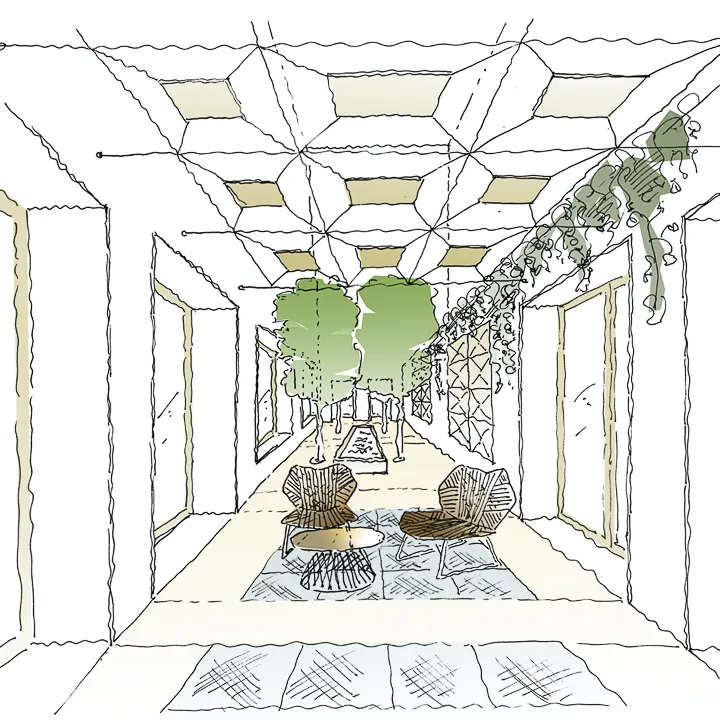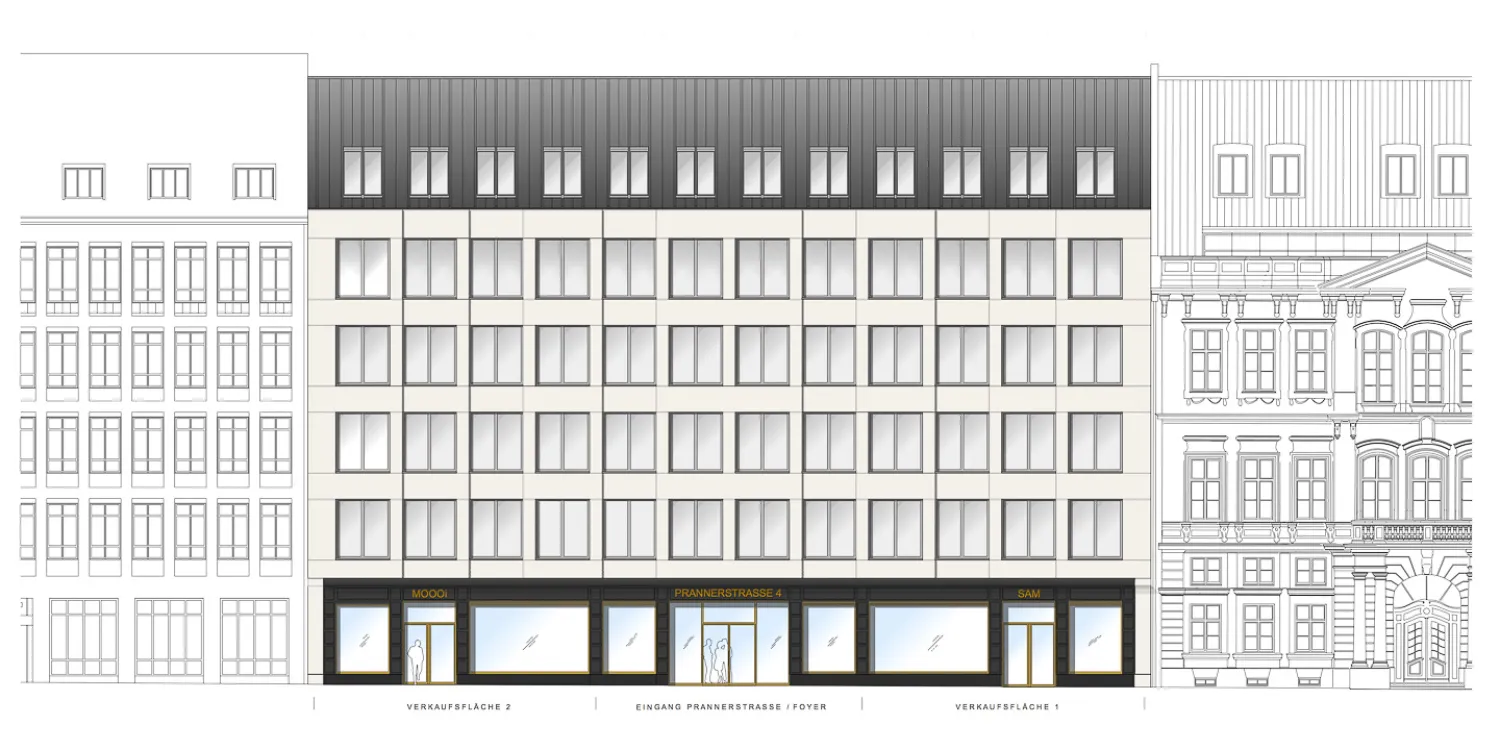
Prannerstraße
Client
Bayerische Hausbau GmbH & Co. KG
Location
Munich
Services
Competition for the Bayerische Hausbau. Creation of a high-quality interior design of the public areas and office spaces, foyer, lift landings and office spaces as well as concept stores on the ground floor.
Space
7,900 m² BGF / GFA




