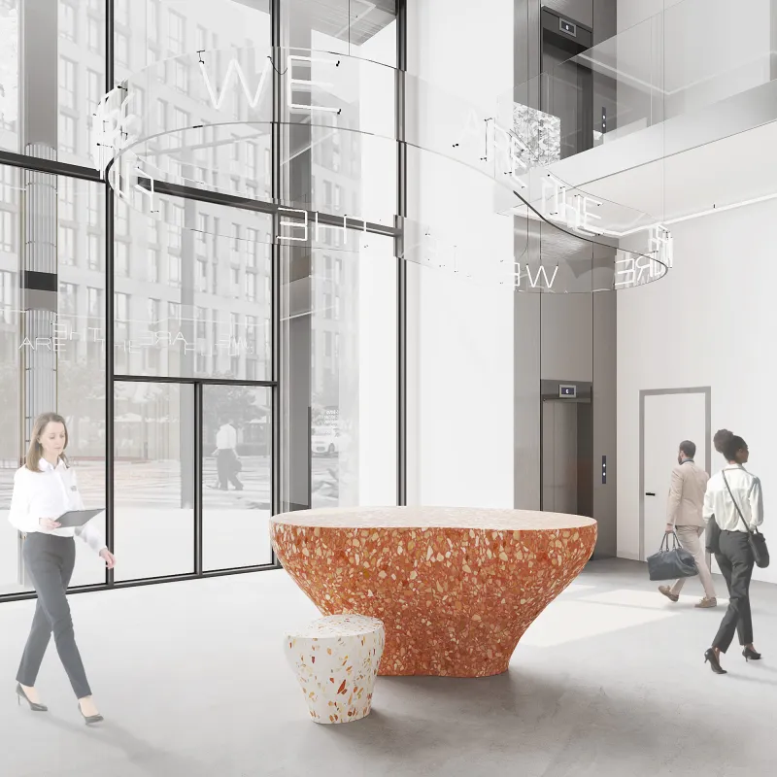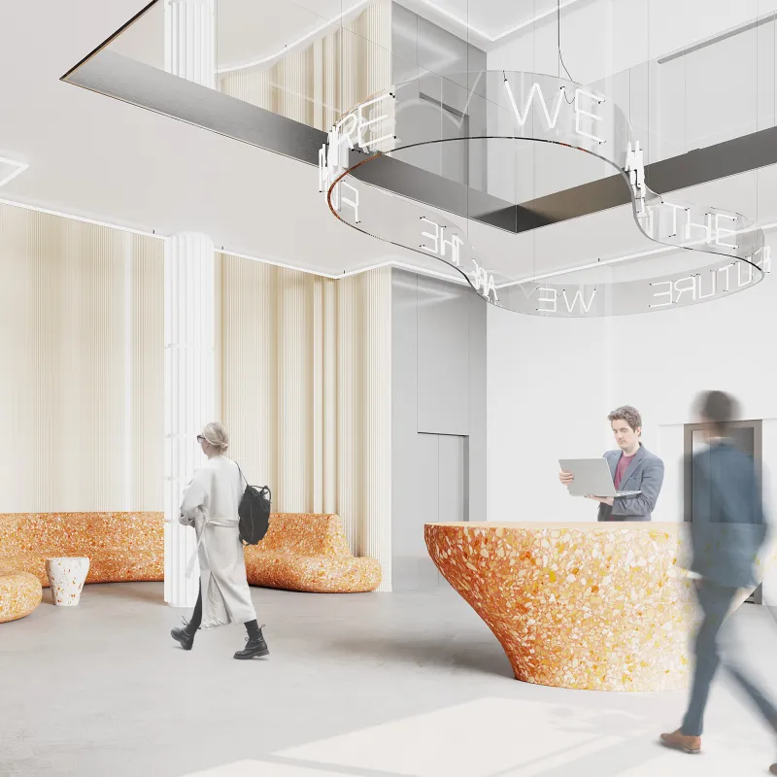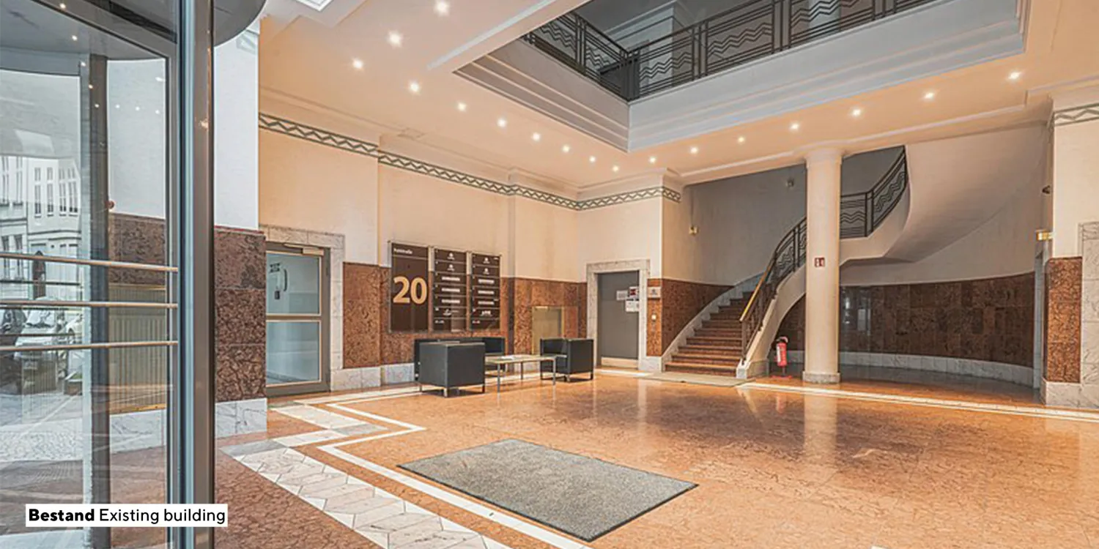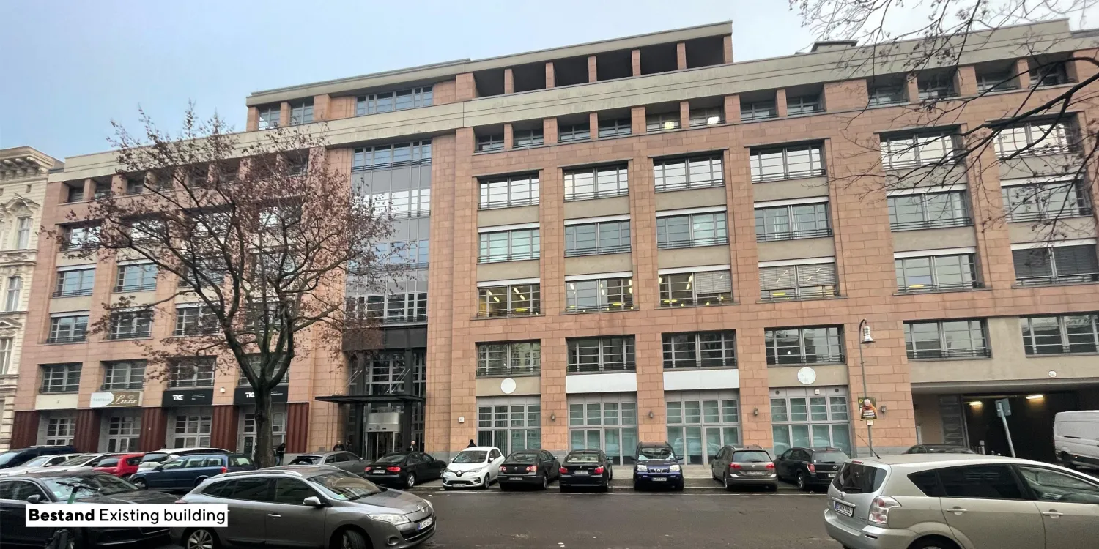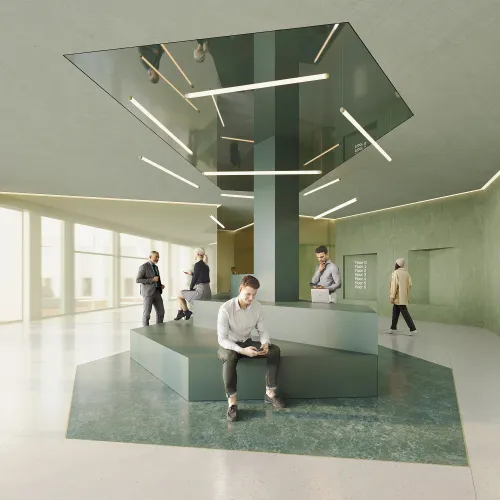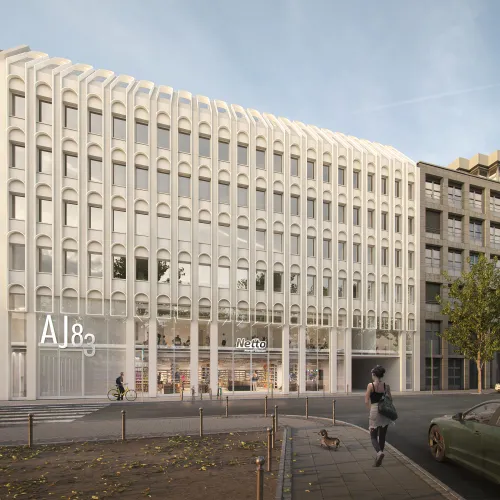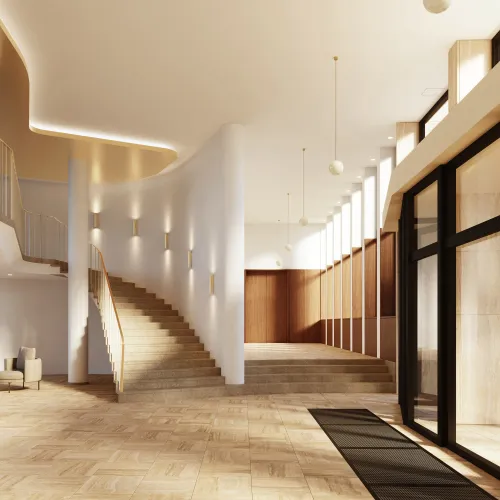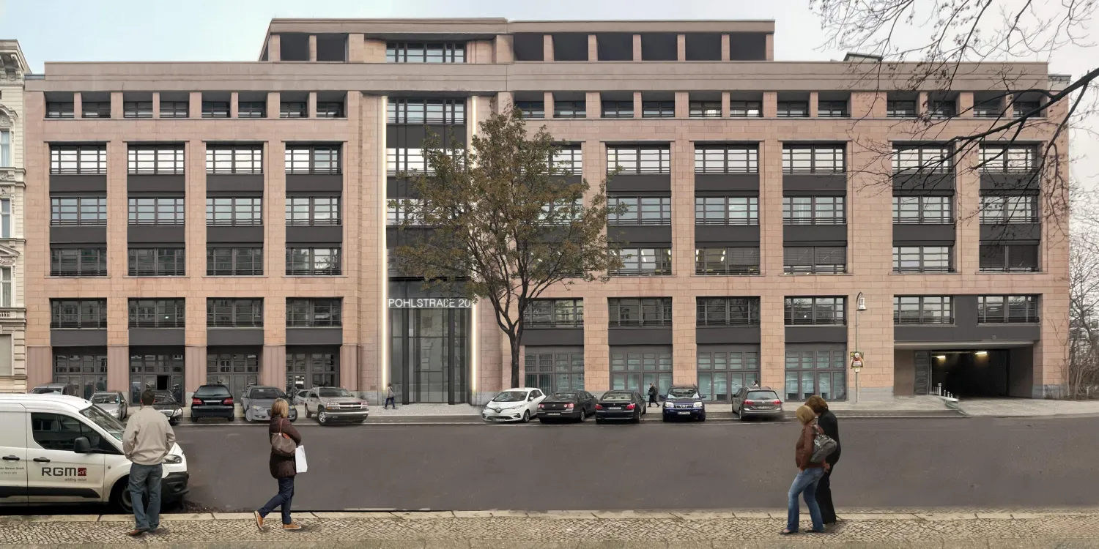
Pohlstrasse Berlin
Client
CA Immo
Location
Berlin
Services
Feasibility study
colour & material concept
project budget & cost estimation
definiton of fit-out standards
furniture design
signage & guidance system
The feasibility study focuses on the design of the entrance area and includes a well-thought-out color and material concept that enhances the building's visual identity while creating an inviting atmosphere. Additionally, the project is thoroughly analyzed in terms of budgeting and cost estimation to ensure precise planning. The definition of construction standards guarantees high quality and functionality of the spaces. An orientation and wayfinding system will be developed to optimize user navigation and provide a clear structure within the building.
Space
7.800 qm/7,800 sqm
