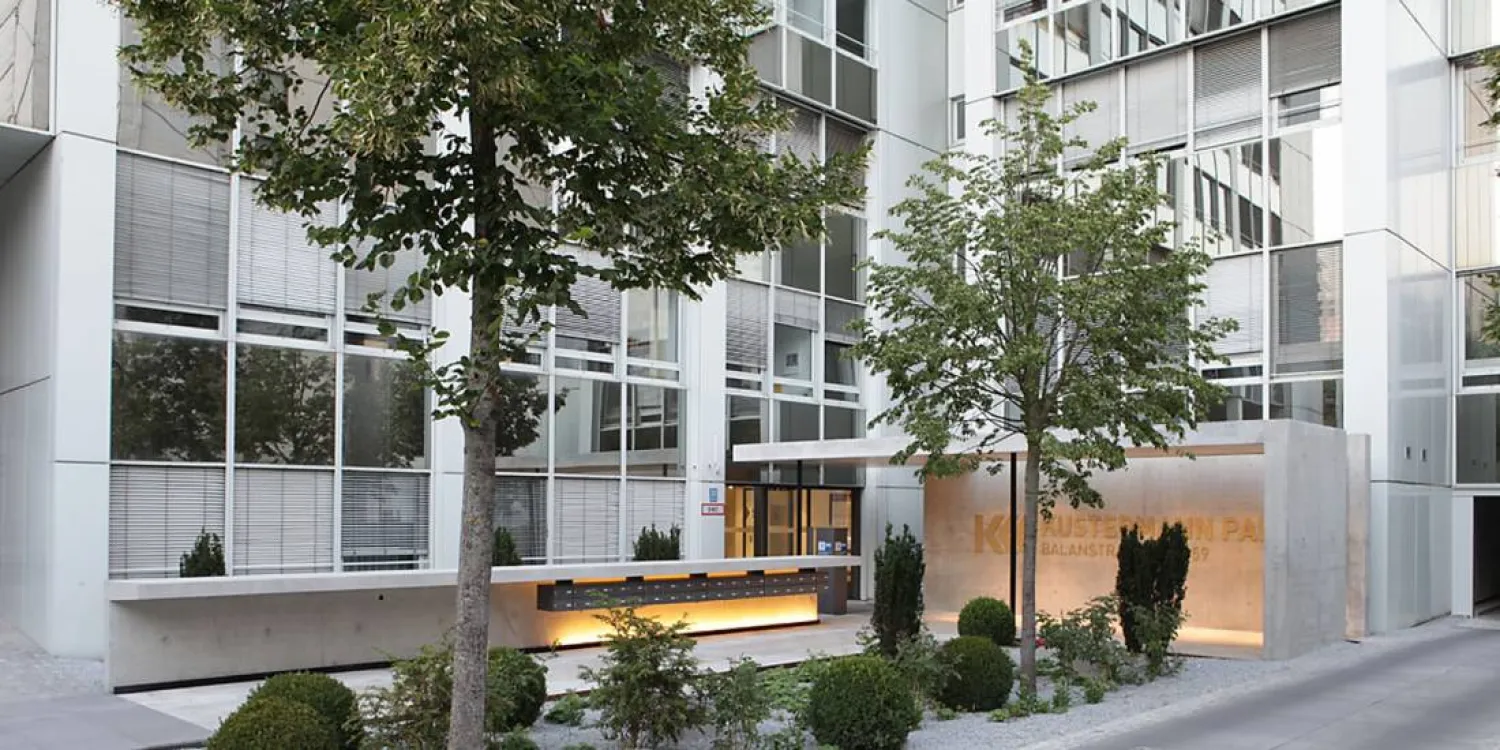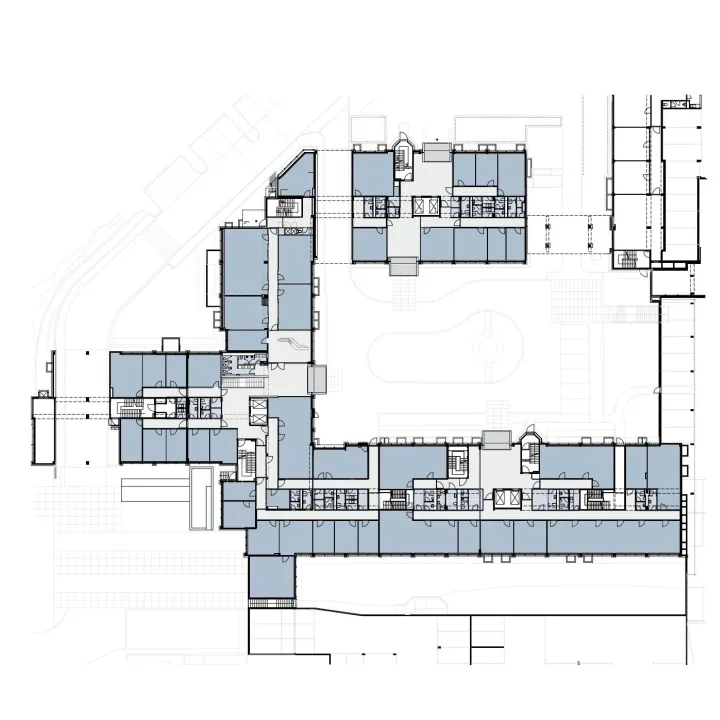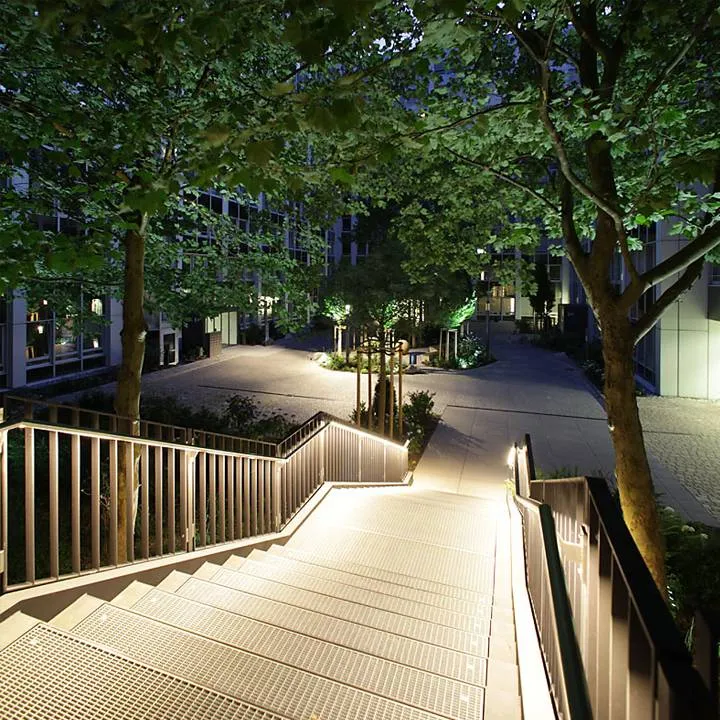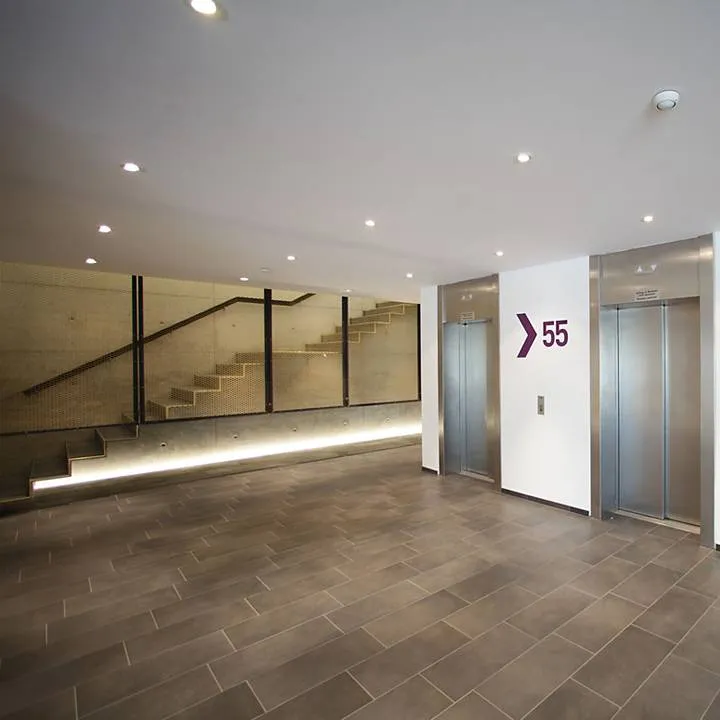Regeneration
The KustermannPark in Munich East consists of a cluster of diverse office buildings with a surface area of more than 55,000 m2 located between two streets. In terms of value, appearance, type of development and image, typical cycle problems are encountered for all houses in the cluster, due in particular to the preceding single tenant usage.
In 2009, whilst part of the building was being upgraded, a major tenant from the insurance industry was successfully acquired for the site. In close collaboration with Asset Management, the aim was also to create contemporary, marketable products out of the other houses. At the heart of the conversion to a multi-tenant building is the clear and beneficial development concept designed by CSMM. As part of creating a prestigious location, new entrances have been created with gates at the front, and suitably proportioned lobbies and staircases have been considerably improved. A well laid-out design of pathways guides visitors and tenants through the cluster.
Market opportunities in acquiring tenants have also been increased by the creation of a prestigious conference area. The overall appearance, which is being gradually made more consistent, is rounded off by CSMM’s harmonious landscape design.
Munich’s Chamber of Commerce will be the first major tenant to move into the regenerated premises in the Balanstraße.





