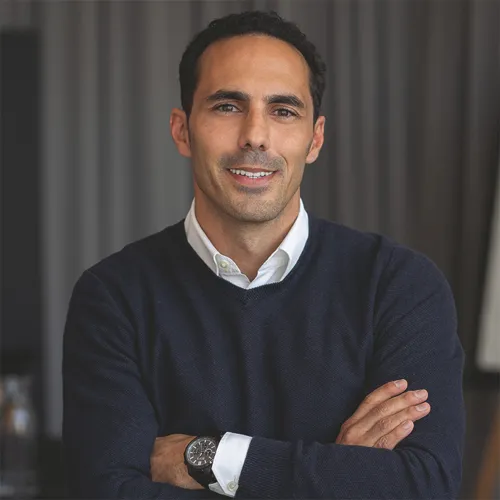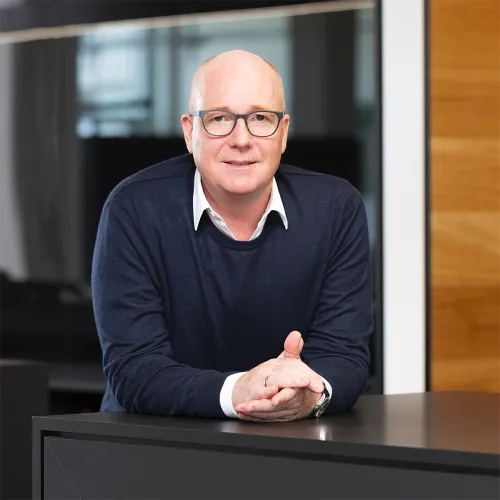
Evercore Group Omniturm
Client
Real Estate Developer/Lessor
Location
Services
Analysis & needs, space allocation planning, definition of fit-out quality, tenant support in negotiating lease, colour & material concept, office layout, design and execution planning for communal areas & office support spaces, project management, interior design, on-site quality control, loose furniture concept
The worldwide investment firm Evercore appointed CSMM’s Frankfurt team with designing their new HQ in Germany and guiding it through all stages from concept to completion.
Situated in the newest addition to Frankfurt’s skyline – the „Omniturm“ – and welcoming its visitors on the 41st floor, Evercore's new office allows for all-aspect, spectacular views across the city and beyond.
Both for this reason and to enjoy plenty of natural light, work desks are situated near the facade; service and secondary spaces are primarily placed around the building’s core. A mix of single office and various open-space bays thread between transparent and opaque dividing walls.
The different zones from reception to state of the art client meeting rooms through to the staff lounge are bespoke in their finish and tailor-made to Evercore’s daily business. With an eye for detail, the tall doors, generous glazed partition walls and sleek fixed furniture go hand in hand with the exterior glas facade, allowing for a strong yet balanced geometry for the interior. The overall colour concept is elegantly restrained with added light wood finishes to highlight common areas.
To cater for various eventualities, an open, separate area can be extended in the future and in the meantime serves as a break-out or event space.
Evercore’s new and only office in Germany leads the way for future expansion and serves as an inspiring new hub for their Frankfurt team.










