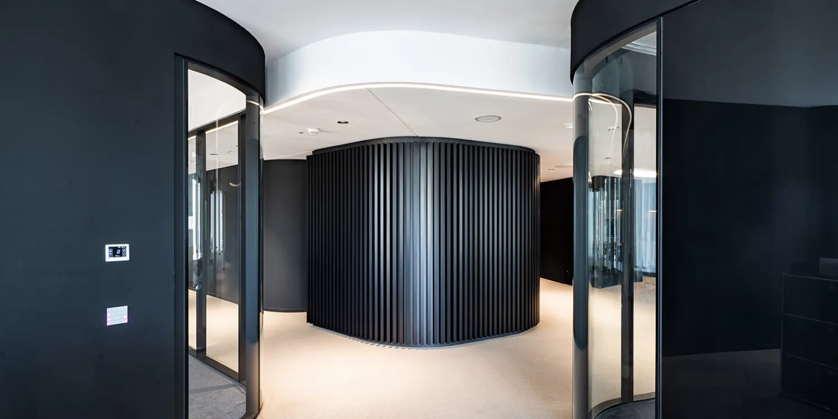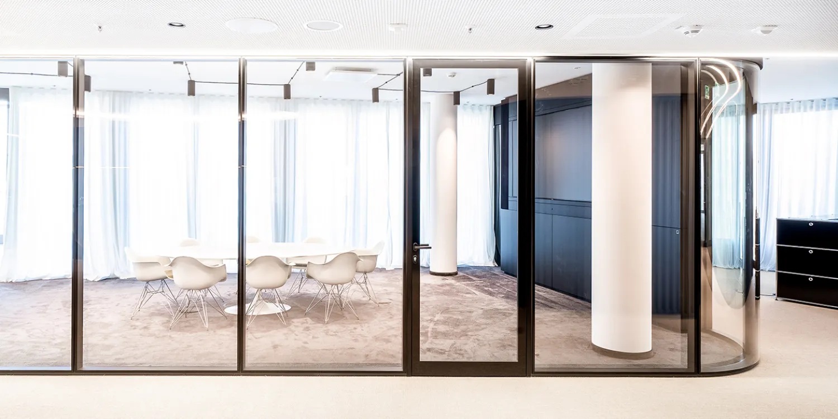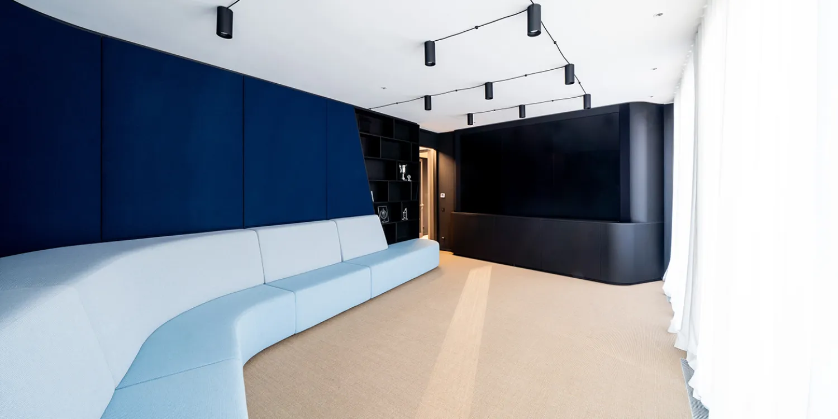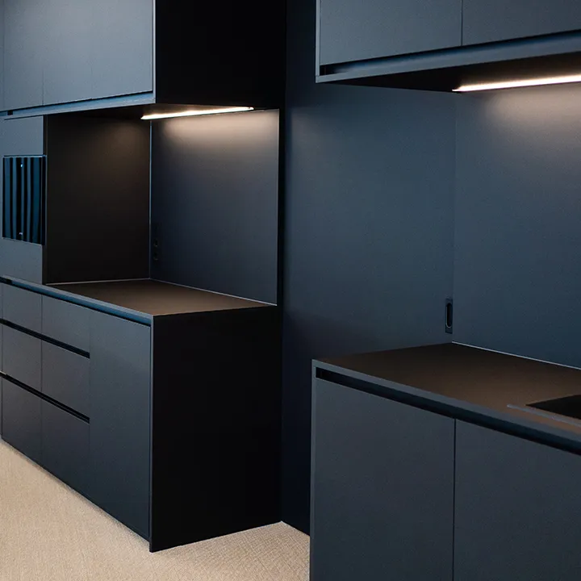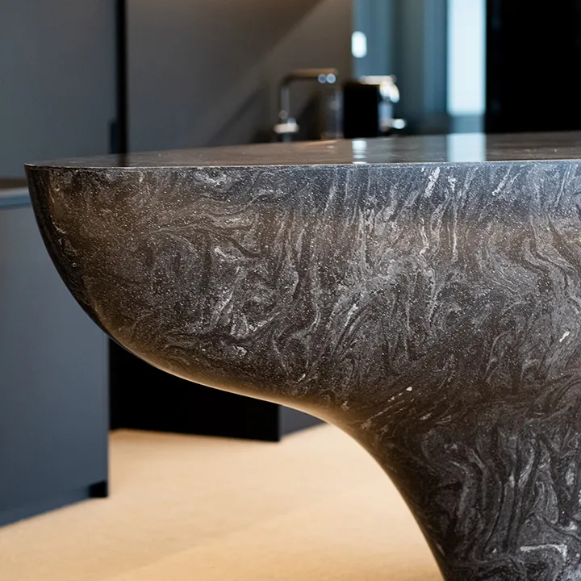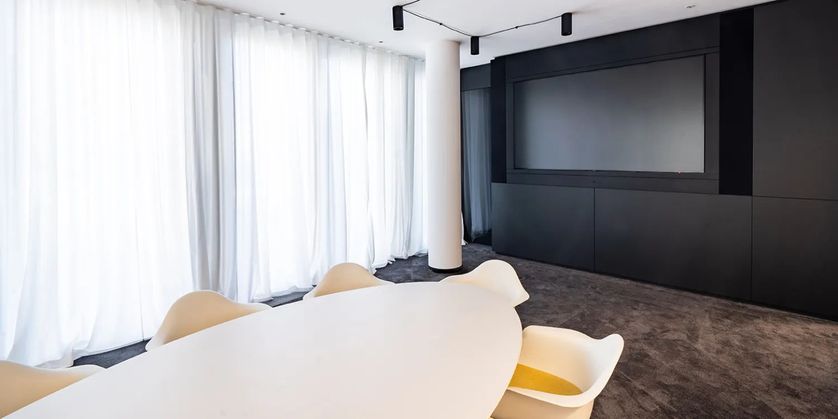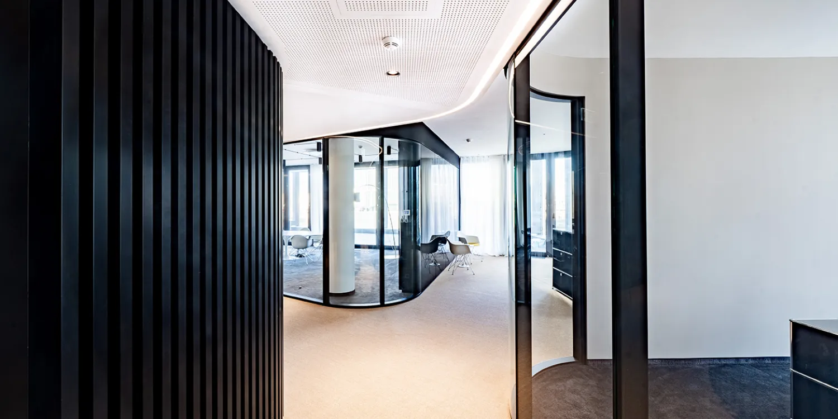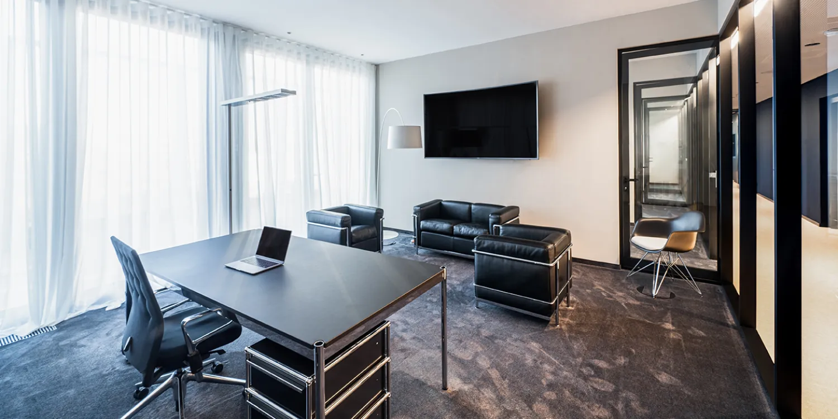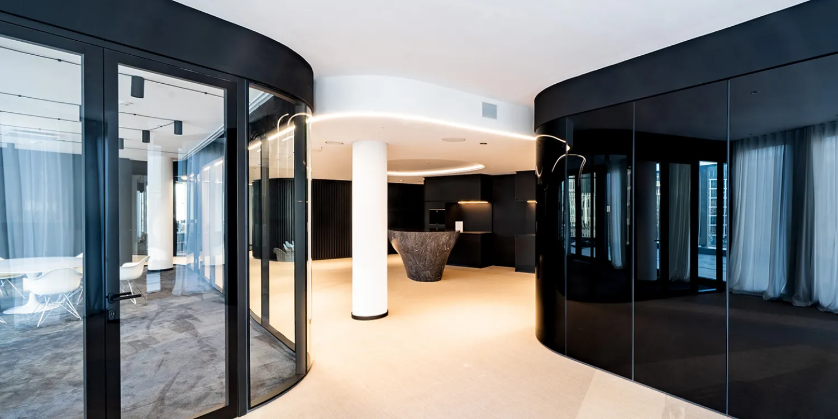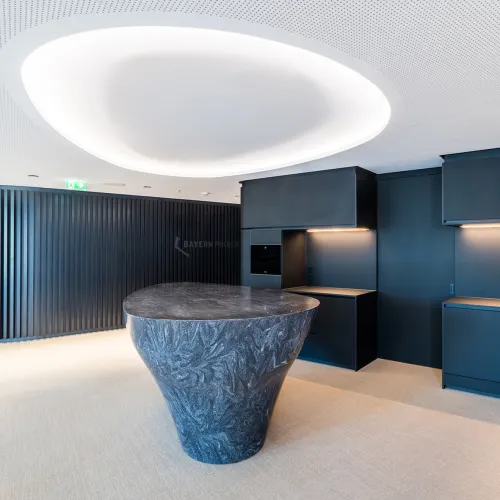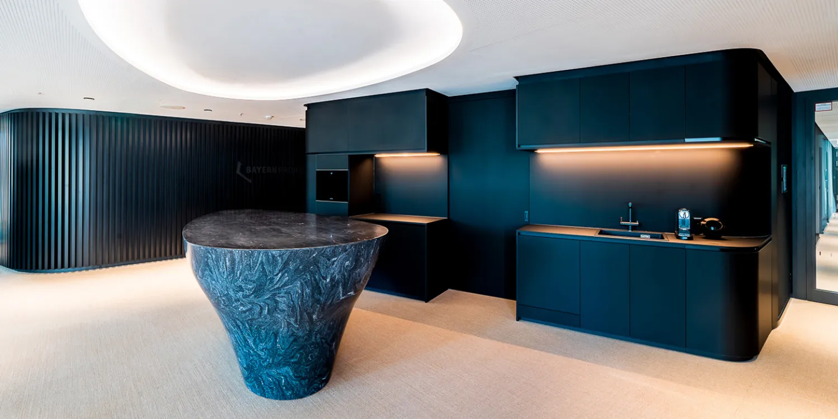
Bayern Projekt
Client
Bayern Projekt GmbH
Location
München/Munich
Services
brief & evaluation
site survey
capacity planning
space allocation programme
property analysis & selection
occupancy planning
office concept
colour & material concept
project budget & cost estimation
definiton of fit-out standards
design package
furniture design
furniture concept
interior design
tenant fit-out planning
technical design planning
tender stage
tender stage & support in awarding scope of work
on-site quality control
construction supervision
Space
500 qm BGF/sqm GFA
Workplaces
9
Creation Date
Building Architect
Nieto Sobajano Arquitectos
