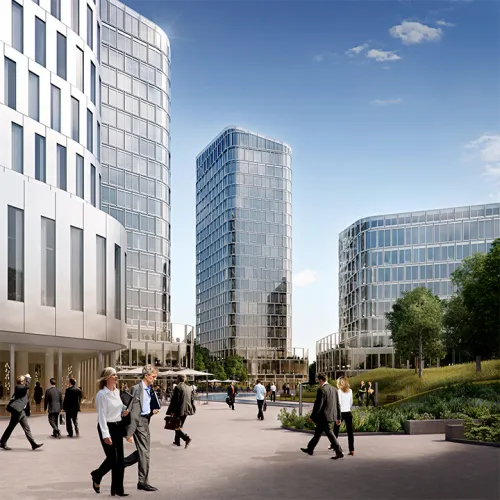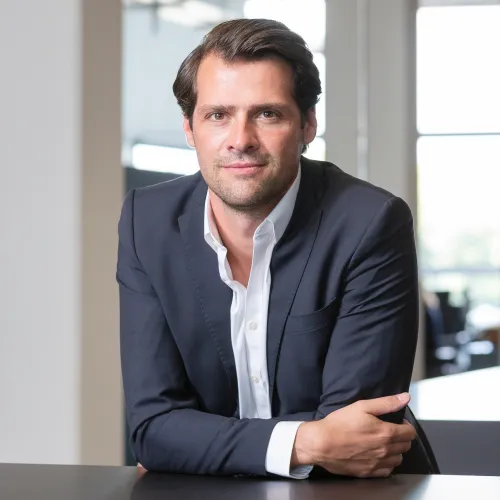In order for people to experience the buildings before they physically
exist as constructions, the Marketing Lounge acts as a three-dimensional mood board: It was created as a staged location based on the CSMM philosophy, and helps to reflect the atmosphere of the future building and to create a visual and tactile representation of its identity.
As a spatial collage, the Marketing Lounge conveys the colour and material concept, as well as the haptic surface qualities and the significance of the building. The on-site Experience Design also addresses interested parties on an emotional level, giving them a real sense of the plans and thereby making it easier for them to decide in favour of the future office building.
With the Bavaria Towers, the Marketing Lounge emerged as a project office with a property marketing area and an events area in direct proximity, and with a view of the construction site; a kind of neutral visitor platform. The project is referenced here in two different ways: On the one hand, the Marketing Lounge can be used to watch the growth of the high-rise buildings, and on the other hand, the virtual-reality features allow interested parties to take a simulated tour of the building.


