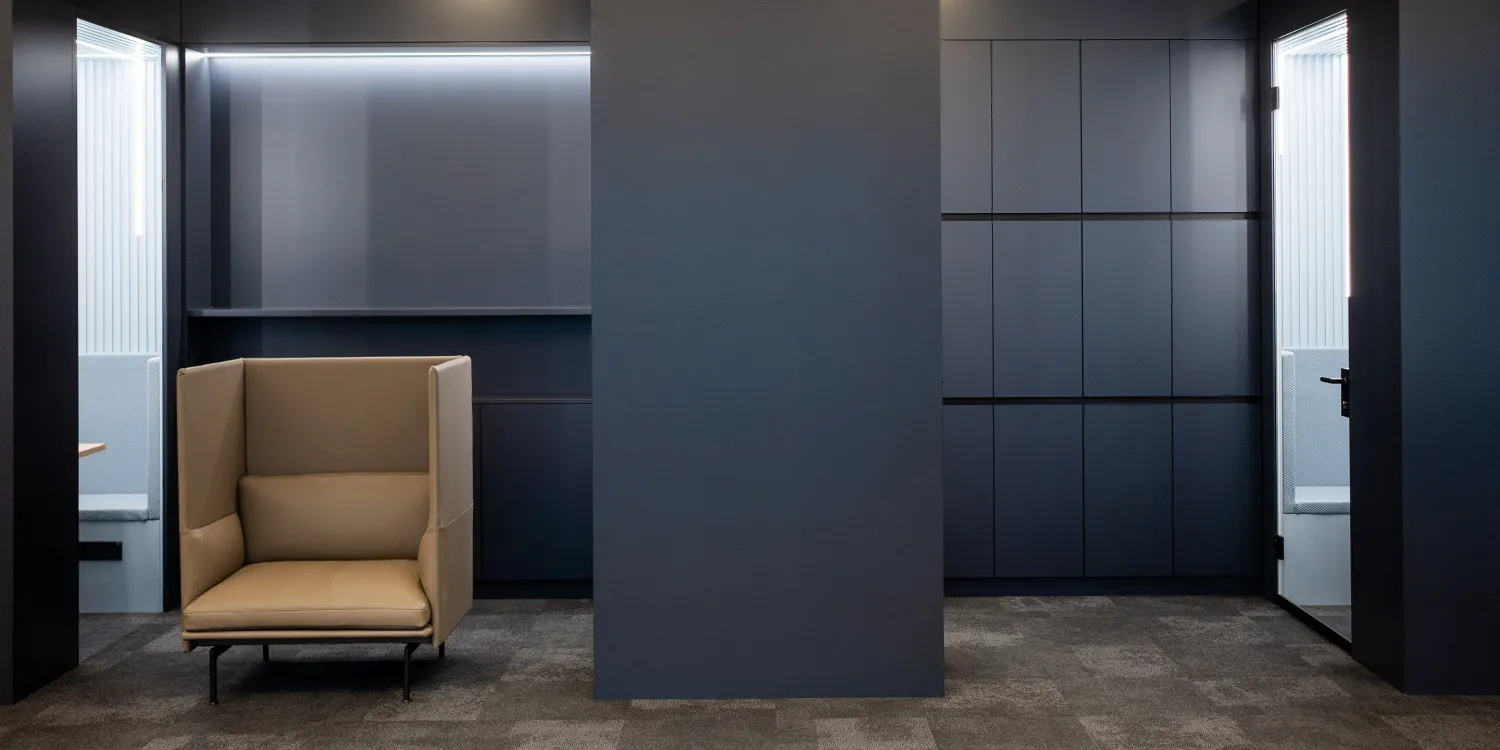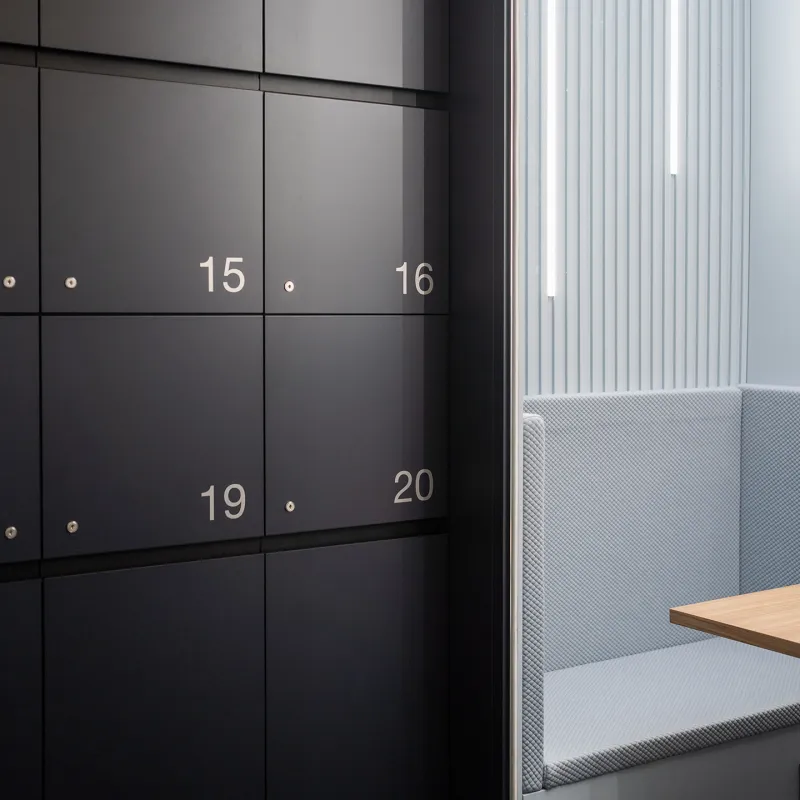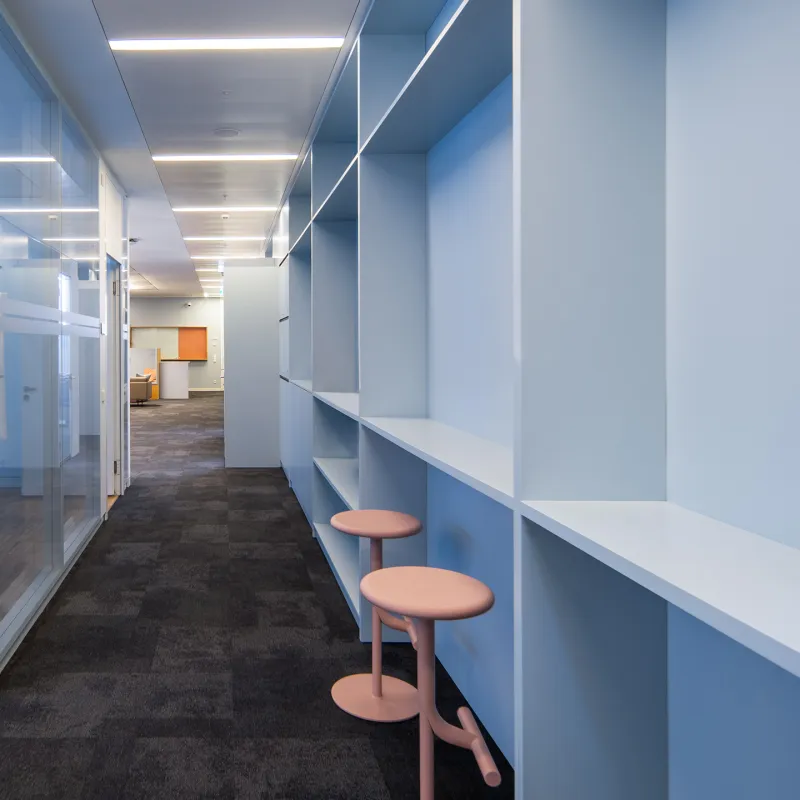Related Content
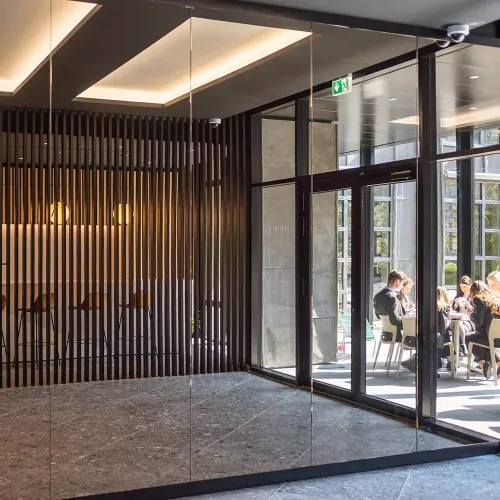
Whitepaper: The Future Lawyer
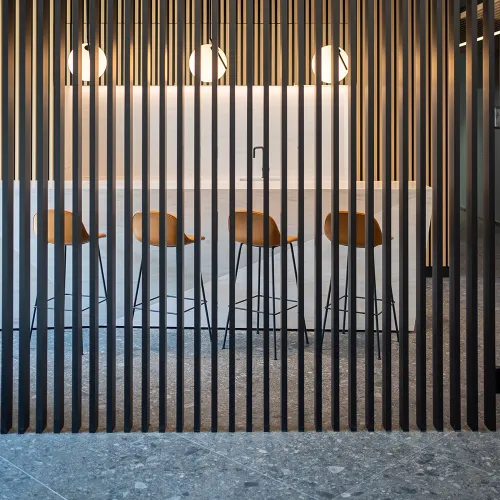
Munich, 13 December 2022 – Future-focused workplace design is entering a new era. The goal is to create an ideal space to live and work that is versatile enough to accommodate evolving user needs and dynamic corporate growth, yet also strikes the right balance between working from home and at the office hub, between spaces for serendipity, team bonding and quiet contemplation. By today’s standards, this is what it takes to increase productivity as well as a sense of belonging and well-being for everyone on staff. Architecture and consulting firm CSMM has hit all these notes with its design for the Berlin branch office of the international strategy consulting firm Oliver Wyman. The project demonstrates how design can bring together a team that has experienced strong post-pandemic growth without the need for a large office footprint, while also catering for a dynamic workforce that strives for agility and thrives in flexibility. CSMM made it happen by cleverly reorganizing the way the space is used at the office of the Marsh McLennan Companies subsidiary and relying on fittings and furnishings that can be adapted for a variety of purposes, a key feature of the “places of possibility” that CSMM creates for its clients.
“Oliver Wyman shares many of the same challenges as our other clients,” explains CSMM Managing Partner Timo Brehme. “They want an office that grows with them and caters for flexible work without having to rent a larger space. And they want the final result to have a wow factor that stands out in today’s tight talent market.” As the design for the Berlin branch office went through several iterations pre- and post-pandemic, it became clear that this was a tough brief to fill. “Our goal was to create a multi-purpose office environment that would be flexible enough to satisfy our needs as they change over time,” says Dr Claus Herbolzheimer, Partner and Office Head Berlin at Oliver Wyman, outlining the task before CSMM. “A modern office has to have space for quiet contemplation, collaborative work, private telephone and video calls with one or two employees or a small group, and social events. We also needed ample space to accommodate our significant increase in headcount from recent years.”
Staff members that have been working at home since the pandemic now have the freedom to choose where they work on a day-to-day basis, and they want an office that allows for creative collaboration and knowledge exchange, for professional development and deep-concentration tasks – which, all in, poses a huge challenge for employers. According to Brehme, it is also a great opportunity for them to embrace a more agile, dynamic use of space that welcomes further growth and redefines the workplace to meet the future head on: “A future-ready office is one that is flexible enough to accommodate varying levels of on-site staff and to become a place of possibility that anticipates workplace trends before they happen.”
Rezoning the entire office to create new workstations
To achieve this at Oliver Wyman, CSMM completely transformed the office layout and interior design, repurposing corridors into new office space. Rooms that used to have desks for personal use are now meeting spaces for informal conversations or creative brainstorming sessions with colleagues. Only adding a few new elements, the design uses custom fittings and furnishings function as key space-structuring devices while retaining most of the existing desks, chairs, lighting and ceilings. Now there are a wide variety of work scenarios available to all staff, whether they book individual workstations via the in-house app or opt for the mini multipurpose nooks in the newly designed corridors. Small booths provide retreat space for concentration, portable magnetic and writable boards are paired with seating to create stylish brainstorming corners, and the so-called marketplace offers ample space for social interaction and professional exchange.
Places of possibility designed for maximum agility motivate staff to return to the office
“Our offices are competing with various different locations today, whether it is hotdesking at a client’s office, traveling on the road or working from home,” Claus Herbolzheimer says, describing the motivation for the new design. “That is why it is so important to make the workplace as attractive as possible and to create a ‘place of possibility’ that enables flexible, dynamic use of the space.” Herbolzheimer is pleased that the new workplace masters the balancing act between multi-functional design and visual appeal, enhancing the firm’s brand as an employer and a consultancy. And the Berlin office, he notes, isn’t just for consultants: “We have a solid core of heavy users – from support professionals, design specialists and architects to software developers and data experts – who are less likely to spend time on the road. Others treat the office as their regular hub in between working from home and on-site with the client. Moreover, our teams from all over Germany take advantage of the Berlin office as a representative space to interact and exchange ideas with clients.” For Timo Brehme, this is precisely why CSMM’s place of possibility is destined to become the office of the future: “This pioneering design is an exciting example of corporate architecture that gives partners, employees and customers alike a clear sense of identity and of belonging.”
Media contact
hicklvesting
Contact: Nicole Vesting
Kurfürstenplatz 6, 80796 München
Tel: +49 (0)89 45 23 508-11
Fax: +49 (0)89 45 23 508-20
E-Mail: nicole.vesting@hicklvesting.com
CSMM – architecture matters
Contact: Nina Eisenbrand
Werk 3, Atelierstraße 14, 81671 München
Tel.: +49 (0)89 960 15 99-0
Fax: +49 (0)89 960 15 99-99
E-Mail: marketing@cs-mm.com
