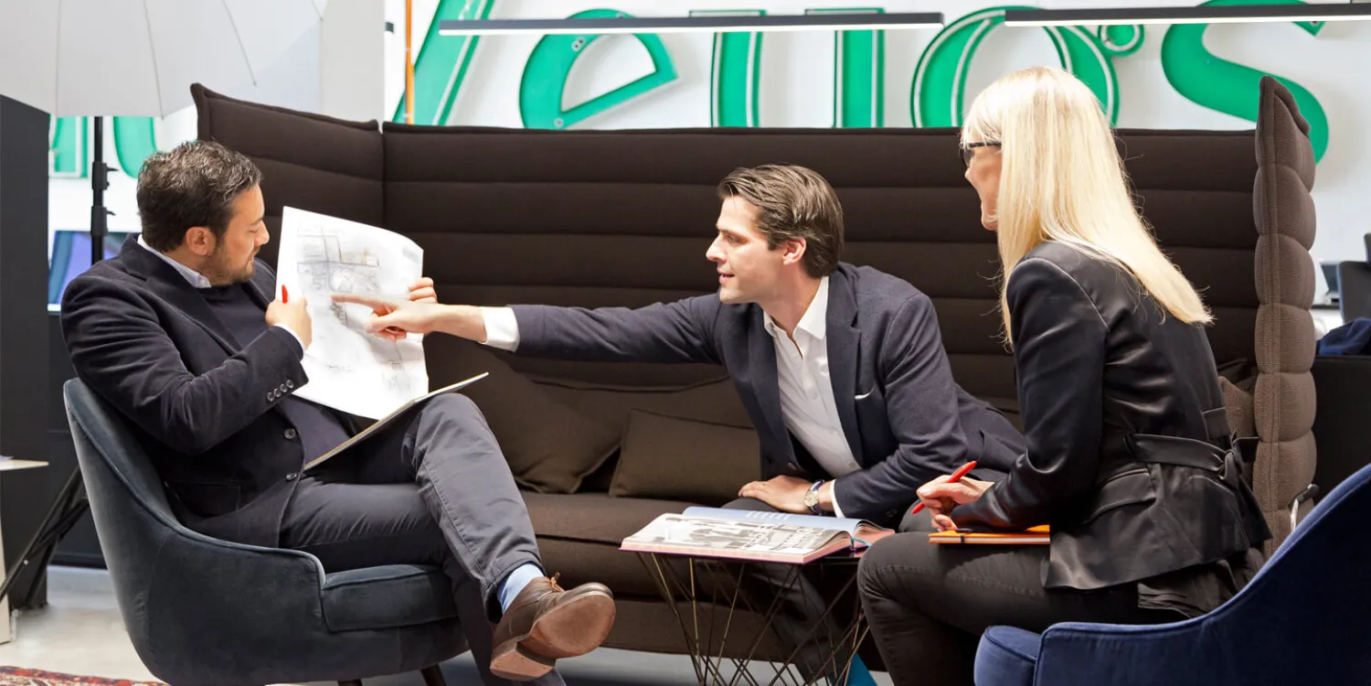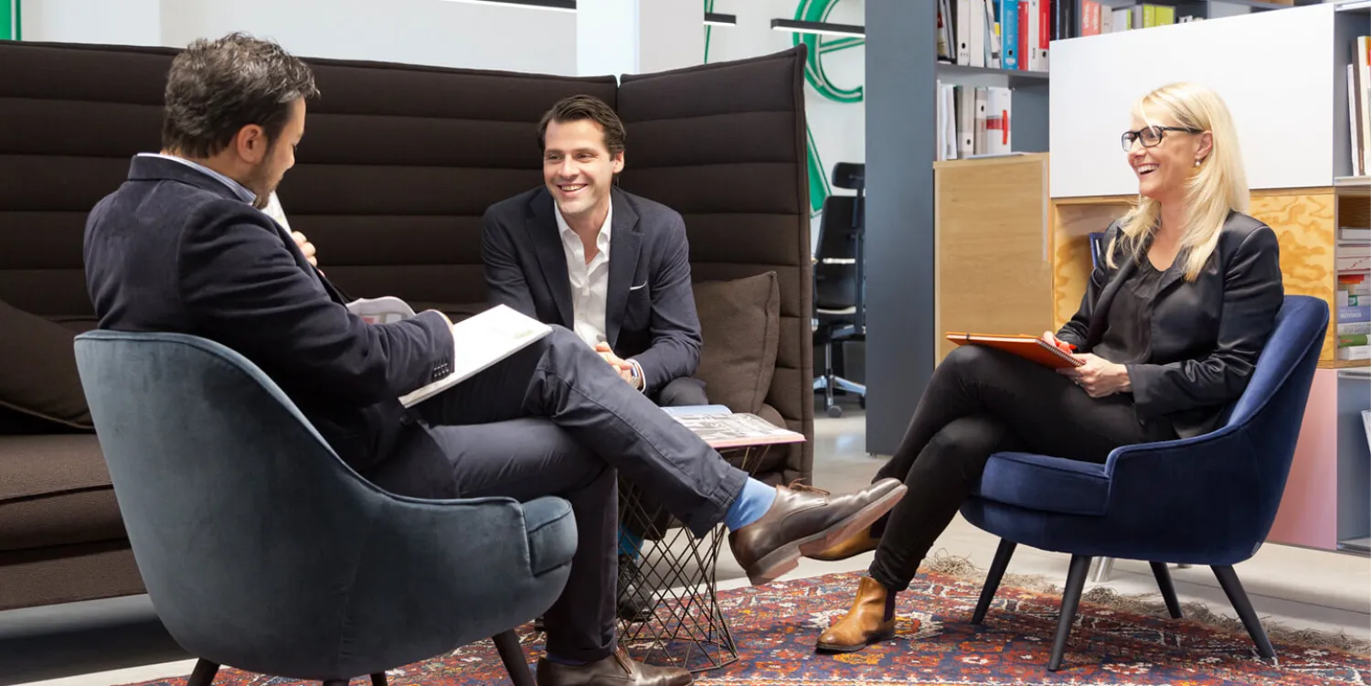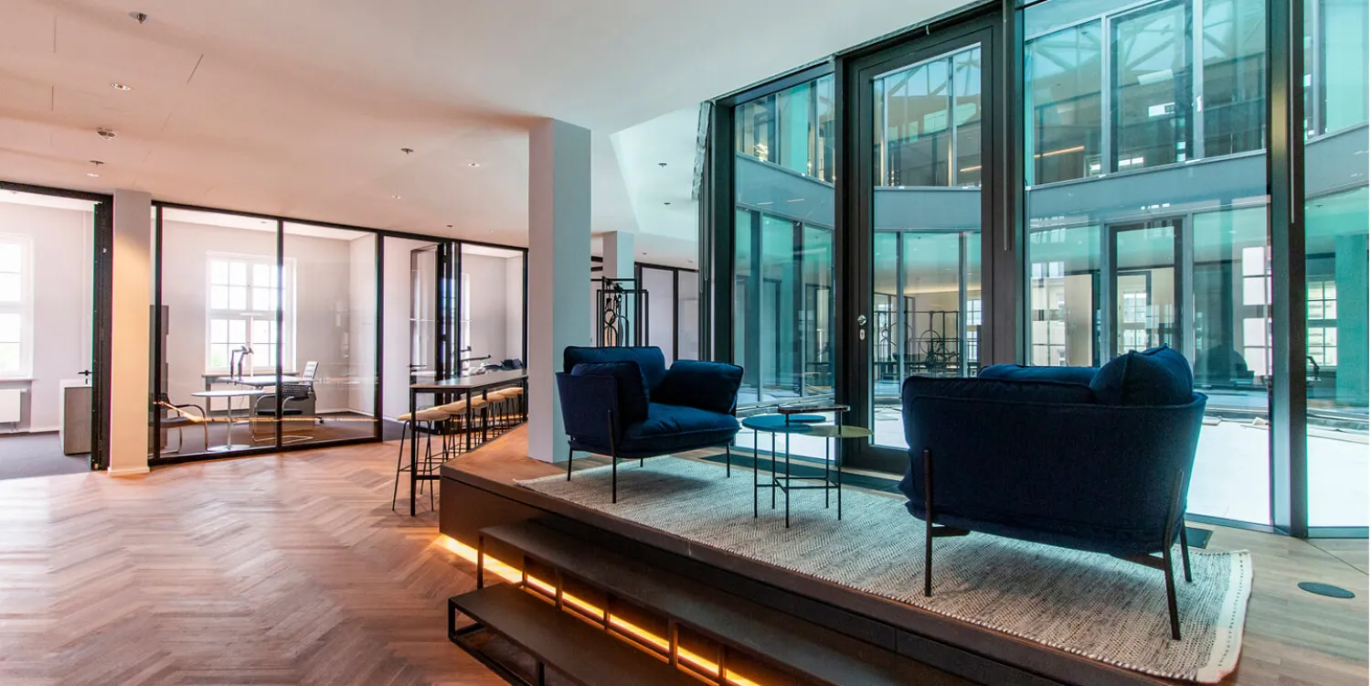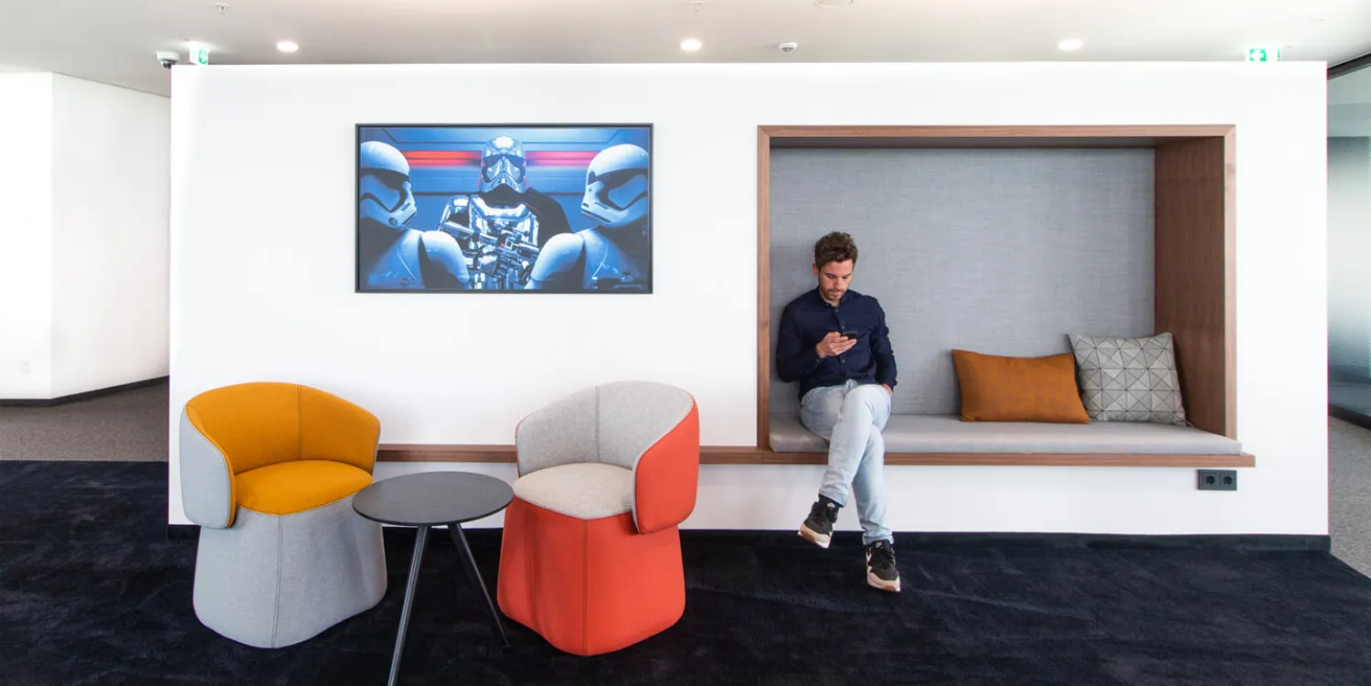More than just four walls: The office as a metaphor
New working models are turning the world of commercial property on its head
In the office sector, user-driven design and experience design are playing an increasingly important role
Employee involvement is key
Digital experience and testing set to enhance the workplace of the future
Munich, 14 October 2019. According to experts, the way we think about offices and workspaces is changing – and not just from the perspective of architects and designers. “The design factor in the ‘new work’ world is about what we can see on the surface of the space. But there is a cultural and medial dimension to the experience we are having at any given point in time. By 2020, commercial buildings will have moved away from the category of architectural products to become platforms for user self-discovery”, explains Malte Tschörtner, Managing Director at CSMM, an architecture and consultancy company with offices across Germany. The latest findings from neuroscience will help to guide the industry through this shift. Inspiring room designs seamlessly merge with the employees themselves to produce the final result – acting on the brains of the employees using the spaces like a hit of dopamine. The office as a metaphor.
The work environment is no longer a work location, but part of the work itself.
Malte Tschörtner: “Of course, modern office spaces are designed to be aesthetically pleasing. Today’s employees want to be able to identify with their workspace”. But according to the experts, ‘new work’ is about much more than creating a certain image or adhering to a set of beliefs. Modern offices look the way they do primarily because the needs and motivations of employees have been put at the heart of the design process. “Work environments are now finally being seen as part of the process, rather than solely as the location of the process. This really is a paradigm shift”. Forward-thinking businesses already know what the latest studies have proven to be true: An office environment that employees experience as fun boosts motivation and performance. A functional environment can deliberately create peace and calm in our increasingly digital world. “Due to digitalisation, some of our work is no longer visible, but it is always there. We need to create space to retreat, either to provide structure or freedom for communication and thinking. It’s all about the interplay of communication and calm that needs to be structurally reflected in the design”.
Employee input is key to office design
CSMM believes that the concept of ‘new work’ in user-oriented environments can only succeed if employees and work processes are carefully studied and analysed before the design process even begins. Successful companies employ ‘experience managers’ whose job is to turn the working day into an experience. “As employee well-being is increasingly taking centre-stage, managers must start to involve HR departments and employees in property and work environment-related decisions”, says architect Tschörtner.
In the ongoing struggle to win over the best employees, the work environment is now viewed as a critical element of the compensation package to attract the next generation of talent. In turn, this trend is creating a ripple effect in the property development and property marketing sectors: The traditional property brochure containing a floor plan and images is no longer enough. The new business models in project development and property marketing involve digital and platform-based property development processes to enable future users of the building to imagine and realise their own visions for the space.
My office of the future: Virtual and emotional design
The provision of new office space is increasingly being tied in with the creation of tailor-made work environments. Virtual reality (VR) technology is key for users of the offices of the future. High-resolution VR headsets and screens allow employees to explore their new offices before they have even been built. They can get a feel for how much space there is and look at the environment from different perspectives. Even more importantly, this technology enables the future users of the space to tailor features such as partition walls and surfaces to suit their needs. Just like a car configurator tool you might use when purchasing a new vehicle, VR technology allows the office configuration to be adjusted in real time.
To enable employees to 'experience’ the building before they move in, property marketing lounges are increasingly acting as three-dimensional, real-life mood boards. Spatial collages determine the colour and material concept, the haptic properties of the surfaces and the look and feel of the building. This approach appeals to the emotional side of the future user, fostering an emotional connection to the office that makes it easier for them to give the project the go-ahead. As the architect puts it: “Lounges must not present any kind of image of the planned building or pre-empt the layout and fitting of the office in any way. Instead, they should create an imagined space that projects the atmosphere and spatial, tactile identity of the future building”.
User-centred property as the new benchmark
The result of all of this virtual and haptic preliminary work is a tailor-made office space that serves not only as a platform for work, but as an integral part of the creative thought and development process. “It is essential that buildings are user-centred. Experience design and user-driven design are now critical building blocks in the world of office construction”.
Another advantage of buildings designed in this way: They can be flexibly adjusted to suit the evolving needs of the user and to meet the latest technological standards as they develop. Consultants and architects incorporate multiple structures into proposed plans, chosen specifically to reflect different development scenarios: How might the size of this company change? How would this change affect communication channels and work processes? How can the space be easily adjusted to meet the new requirements? Tschörtner continues: “The agile work environment forces us to re-evaluate how we work every single day. The only thing that is set in stone for any new office building is that it absolutely must be flexible”. Open-plan room layouts and modular system options are key to achieving this flexibility.
User-centred design means a more sustainable building lifecycle
The ability of a building to adapt to changing circumstances is also important for another reason: More and more potential users want their office building to develop sustainably with their company throughout its life, partly because this is a logical approach to take, and partly because it boosts the company’s image with customers and employees. In the competitive struggle to recruit qualified staff, companies are increasingly investing in sustainable construction and fittings for their buildings. “This investment pays off in the medium term through energy savings and health benefits for employees. Certifications such as those from the DGNB (German Sustainable Building Council) or LEED (Leadership in Energy and Environmental Design) are playing an increasingly important role”, says Tschörtner. The concept of a building having a “sustainable lifecycle” also helps property developers convert the building into a brand that employees can identify with. In all of their efforts towards creating the perfect user-centred building, architects and consultants are striving to find unique differentiators to position the building in the marketplace – because the ‘brand’ of an office can also affect the quality of the working environment inside it.
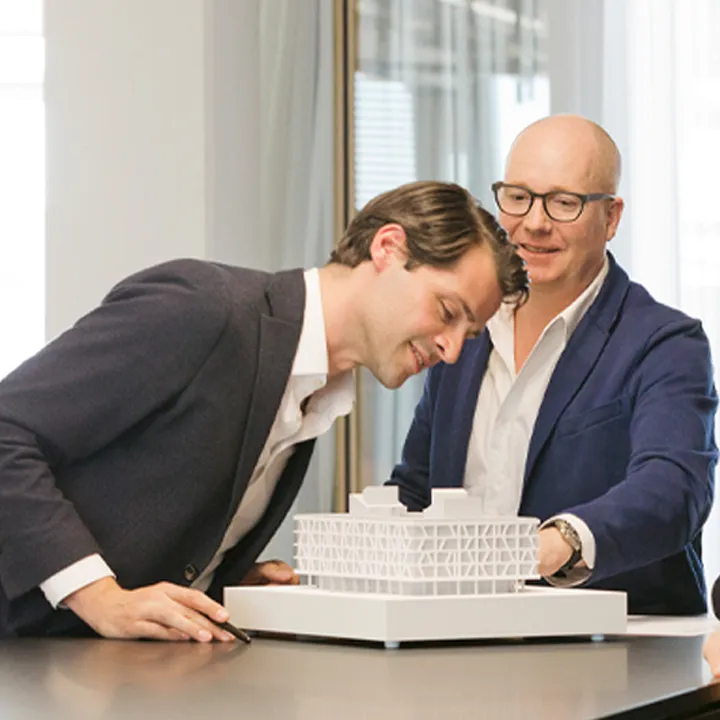
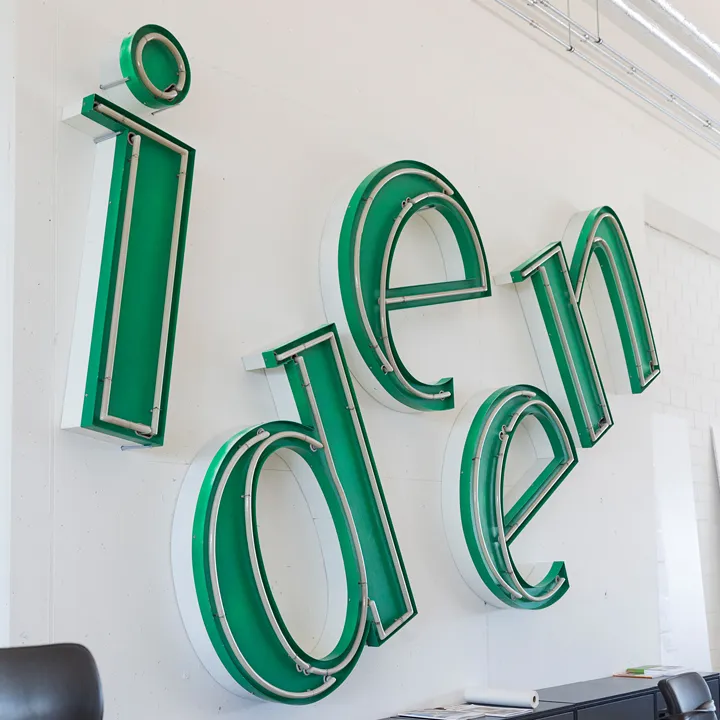
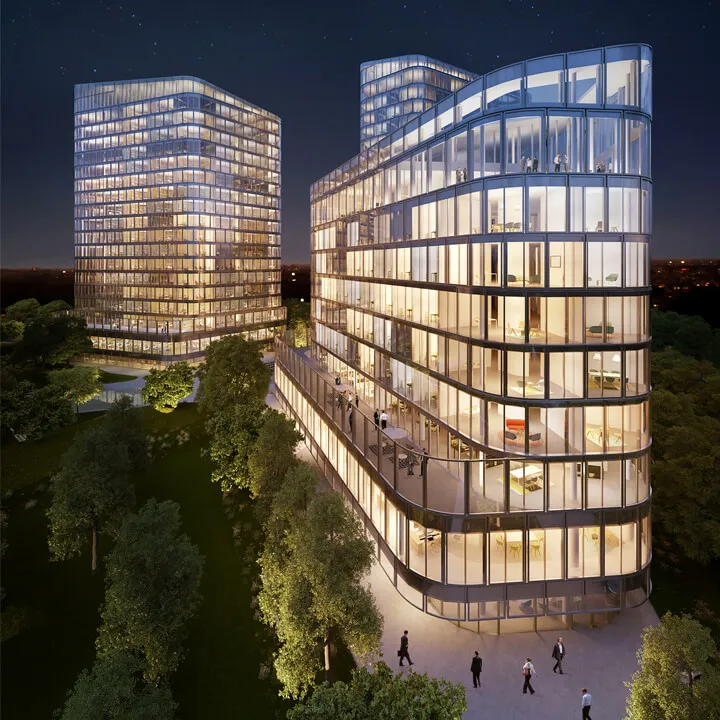
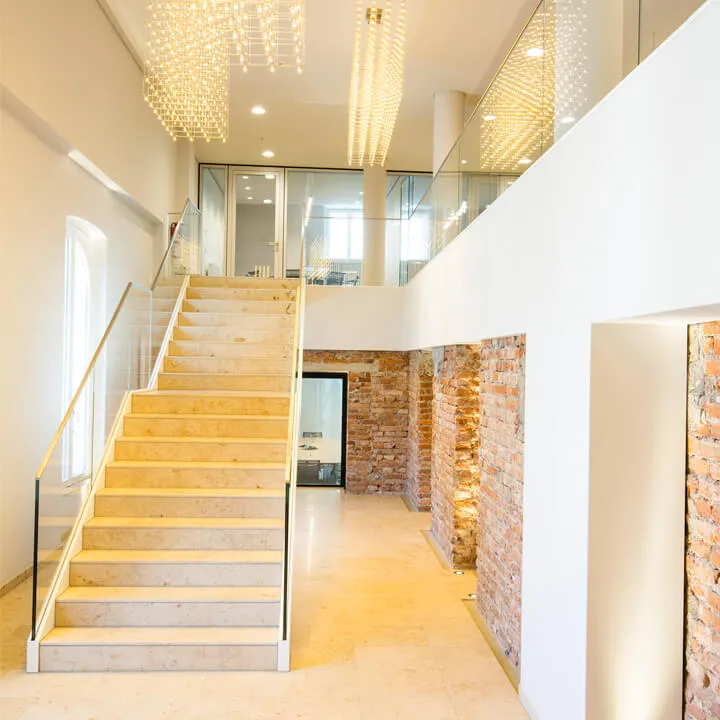
Pressekontakt
SCRIVO Public Relations
Ansprechpartner: Kai Oppel
Elvirastraße 4, Rgb.
80636 München
Tel: +49 (0)89 45 23 508-11
Fax: +49 (0)89 45 23 508-20
E-Mail: kai.oppel@scrivo-pr.de
Web: www.scrivo-pr.de
Unternehmenskontakt
CSMM – architecture matters
Werk 3, Atelierstraße 14
81671 München
Tel.: +49 (0)89 960 15 99-0
Fax: +49 (0)89 960 15 99-99
E-Mail: info@cs-mm.com
Web: www.cs-mm.com
