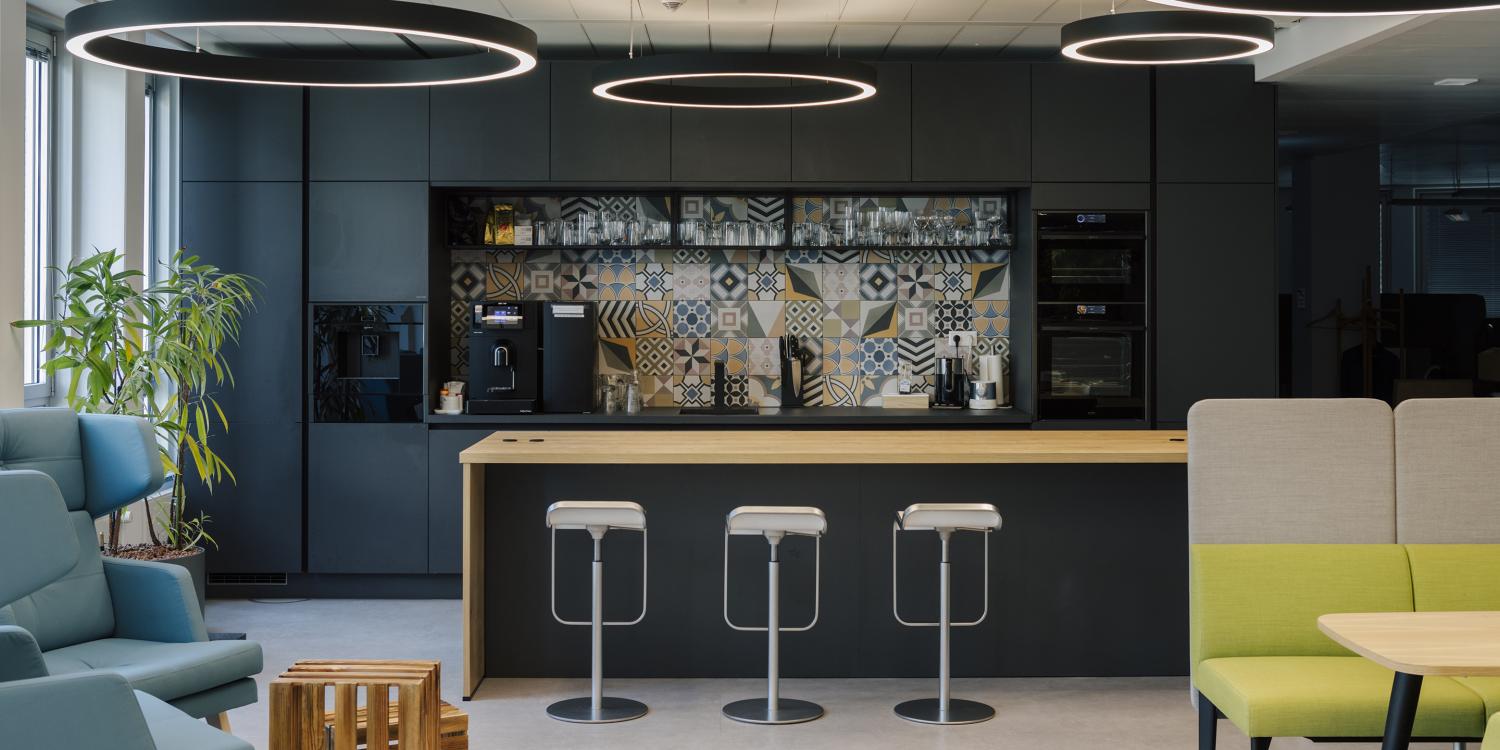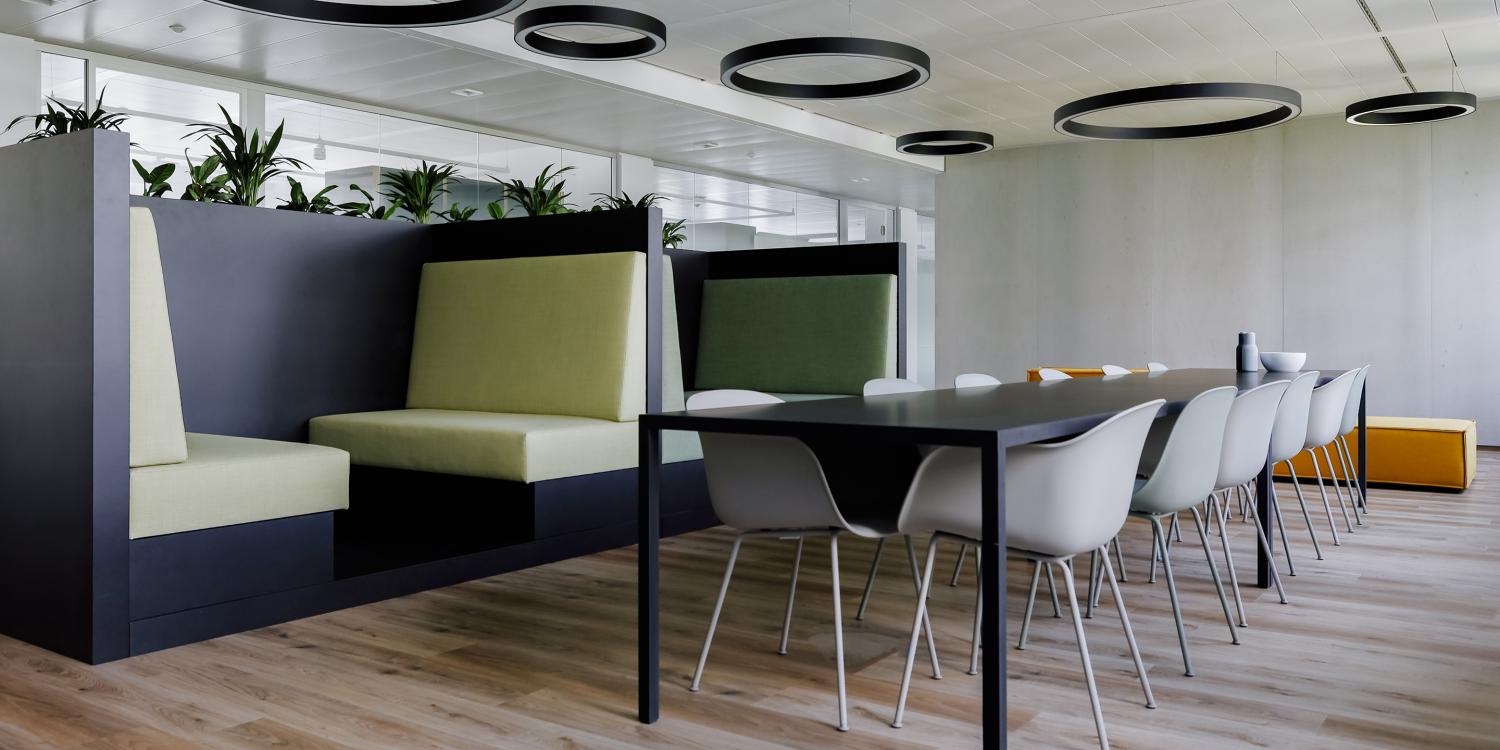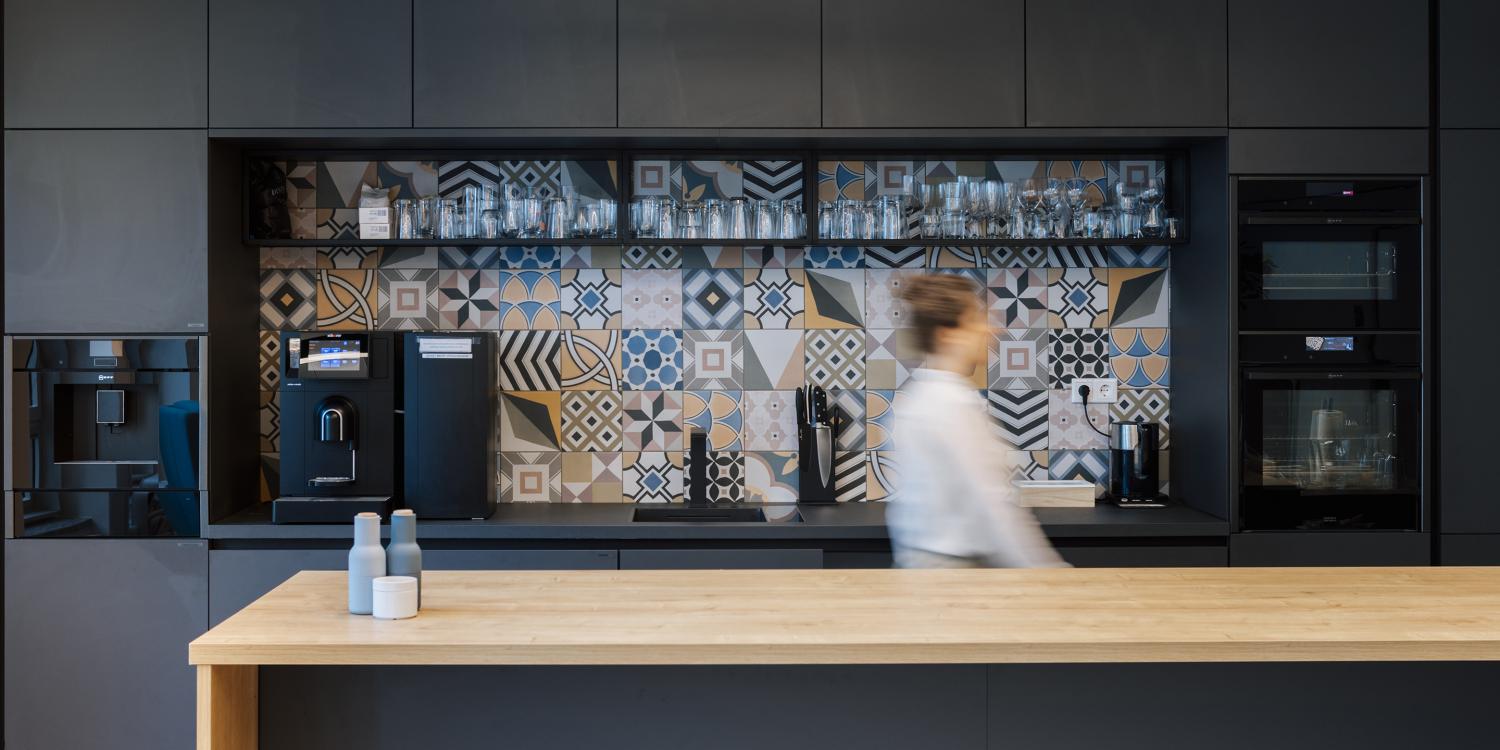Press releases
"Brand Family Home" – CSMM translates new ways of working for BSH into forward-looking design
Munich, 7 July 2023 | Architecture and consulting firm CSMM, which has built a reputation for visionary office architecture and pioneering workplace designs in Germany and abroad, was recently commissioned to redesign the BSH Home Appliance Group (BSH) headquarters. The goal was to turn the Group’s existing building in Munich-Neuperlach into a new “Brand Family Home” designed to meet its current and future needs in form as well as function. CSMM worked closely with the client to define the project goals: to leverage the synergies between the various brands and their employees on the one hand, and to strengthen the individual identities of the brands under the BSH umbrella on the other. Already renowned for its world-class technology and design innovations, the new challenge facing BSH is a growing demand for remote working solutions and a more agile, efficient workplace. What is more, the Group also decided to restructure the entire product development process as part of this broader renovation project. The final workplace design ticks all the boxes with a central hub for interaction and exchange combined with a homebase for each individual brand and dedicated cross-brand spaces for collaboration on enterprise-wide issues such as sustainability.
“Because we involved brand employees and specialist departments in the design process from the very start,” reports Timo Brehme, Managing Partner of CSMM, “the response to the new ‘Brand Family Home’ has been amazing. Staff interaction is now widely acknowledged as the key to the Group’s success.” In the past, product designers only worked on new developments within their own brand, gradually bringing in other specialist departments at a later stage. With the new agile workflows, all of the relevant departments work side by side throughout the entire development process. This innovative, more holistic approach to product development helps the team collaborate across disciplines on issues that are vital for everyone. All at the same time, designers, engineers, marketing experts and other specialist departments join forces to ensure seamless integration of design, functionality and marketing for every new product. This speeds up both the development process and the pace of innovation.
A workplace design that creates cross-brand interfaces while also strengthening brand identity
To achieve this goal, CSMM explored different work scenarios with both the users and the workflows in mind. Staff members from the individual brands were active participants in the design process from the start. BSH and CSMM agree that the best way to deliver a successful transformation is to bring everyone to the table. “The strategic consulting CSMM provides as part of its workplace design services really adds value for the client,” explains Karl Dollinger, Global Real Estate Officer for the BSH Home Appliances Group. “We were very open to the collaborative process and delighted with the results: an agile work environment that is not only functional and aesthetically pleasing but also addresses the individual needs and desires of the staff. Having an office that is tailored to our new processes allows us to be more flexible, more efficient and more innovative in our everyday work.” The new layout encourages collaboration and leverages synergies by bringing all the design departments together in one space and making the environment as inspiring as possible. According to CSMM Project Manager Barbara Luz, “People want a say in the design of their own workspaces; we see it in all of the projects we do. The most effective way to introduce a new workplace design is to get the entire staff involved from the outset – the BSH project is living proof! It also increases the odds that your staff will be happier with the outcome.”
Working with BSH, CSMM developed a so-called homebase for every brand featuring a distinct brand identity that helps staff identify more strongly with “their” brand. Combining communal spaces with brand-specific offices allows BSH to strike the right balance between enterprise-wide teamwork and individual brand loyalty. The common area on the ground floor serves as a social hub for all brands and lowers the threshold for knowledge exchange between members of staff. After all, serendipity and chance meetings in particular promote productive exchange. The staff can also use the integrated kitchen as a showroom. Rather than being brand-specific spaces, the product design and conference rooms are dedicated to product groups that rely on cross-brand collaboration, along with additional cross-brand spaces dedicated to enterprise-wide issues such as sustainability.
A sustainable approach to space and inventory
With roughly 4,000 square meters of available space, CSMM used visualisation techniques to simulate the building occupancy and find the best way to divide the space among the brands and the roughly 300 employees. The resulting desk sharing model gives staff more flexibility when it comes to their workstations: Instead of sitting at the same desk every day, staff work as needed in the space that is currently available. This encourages an efficient use of resources while also creating a dynamic and diverse work environment. “We have had a great response to the desk sharing scheme,” Karl Dollinger explains, “and the homebase concept really improves brand identification.” In addition to contemporary new furniture and fittings, CSMM made every effort to keep the Group’s existing office inventory in the design – a strategy that not only makes environmental sense, but also enables staff to quickly feel at home in their new workplace.
Preserve and thoughtfully renovate the existing building stock
Turning legacy real estate into contemporary architecture in line with Feng Shui principles calls for reversible alterations and additions that preserve the historic character of the building but also meet modern-day standards. The task for CSMM was to improve the functionality and the aesthetics inside the office without compromising the building’s unique character. And since BSH is renting the space, it was vital to ensure the building remains unchanged on the exterior and any alterations to the interior can easily be changed back to the original condition if they move. “Making the changes our clients wanted under these structural and spatial constraints required careful planning and execution,” Timo Brehme from CSMM concedes. "It was our goal to give BSH the flexibility to adapt the space for future needs and the room to grow its multi-brand structure by modifying the floorplan whenever needed. Thanks to the ‘places of possibility’ we created for them with a well-zoned, open-plan layout and flexible furniture and fittings, I believe we have delivered on that goal.”
End-to-end expertise: architecture and consulting
This project has given CSMM another opportunity to show how its consulting services take traditional architectural design to a whole new level – all for the benefit of the client’s success. For CSMM, the key is to prioritise all-inclusive planning and execution. Through close collaboration and deep dialogue, the architects at CSMM succeed in translating their clients’ vision into successful workplace design. And the added value of resource-efficient execution makes the “Brand Family Home” an ideal forward-looking solution for companies whose core values include the sustainable use of space and buildings.
Media contact
hicklvesting
Contact: Nicole Vesting
Kurfürstenplatz 6, 80796 München
Tel: +49 (0)89 45 23 508-11
Fax: +49 (0)89 45 23 508-20
E-Mail: nicole.vesting@hicklvesting.com
CSMM Contact
CSMM – architecture matters
Contact: Nina Eisenbrand
Werk 3, Atelierstraße 14, 81671 München
Tel.: +49 (0)89 960 15 99-0
Fax: +49 (0)89 960 15 99-99
E-Mail: marketing@cs-mm.com


