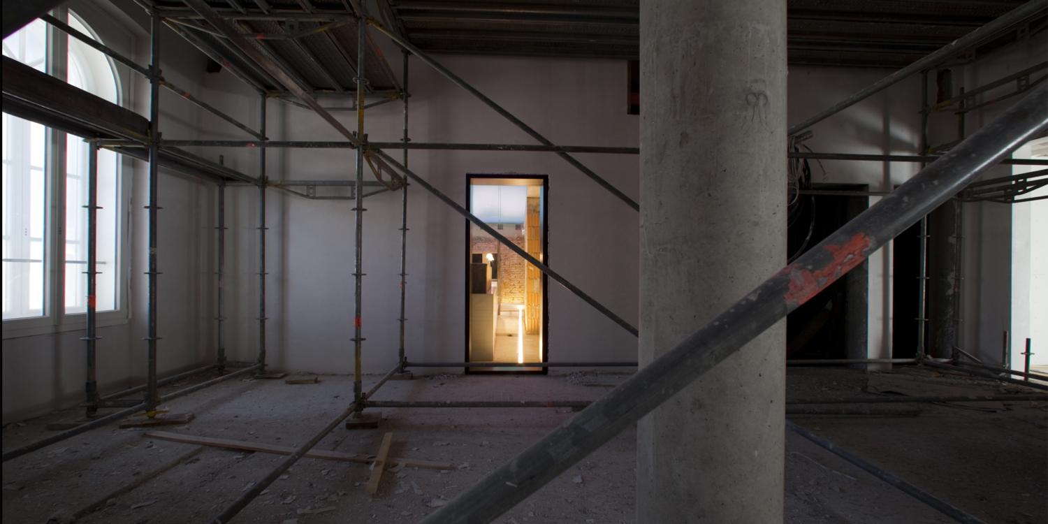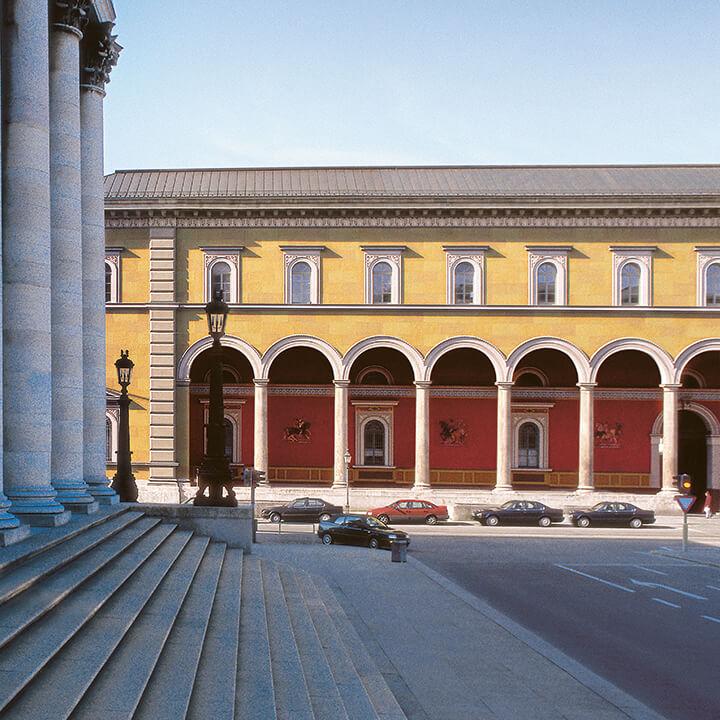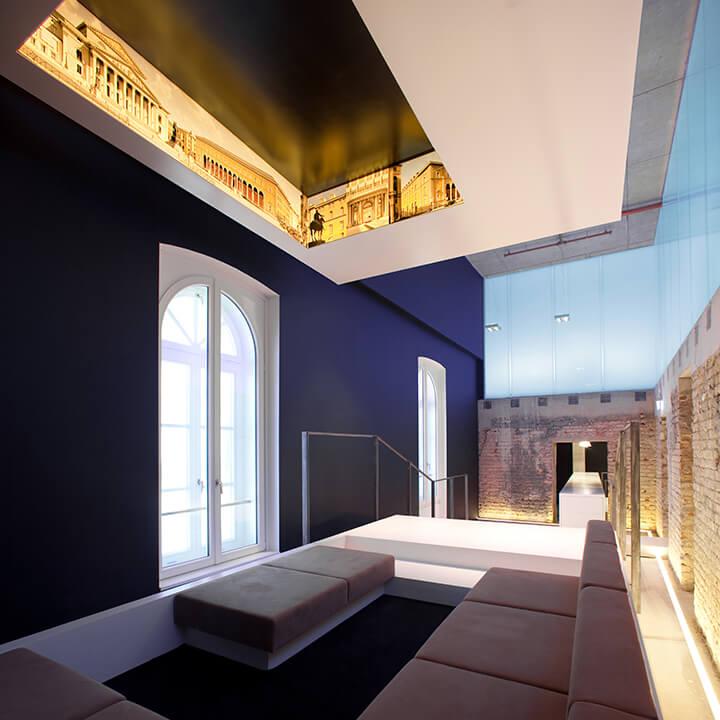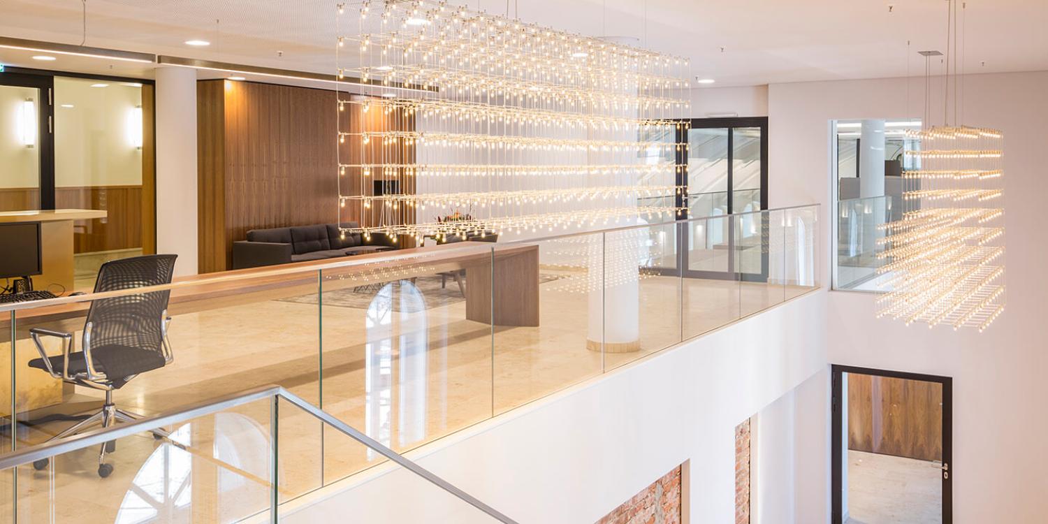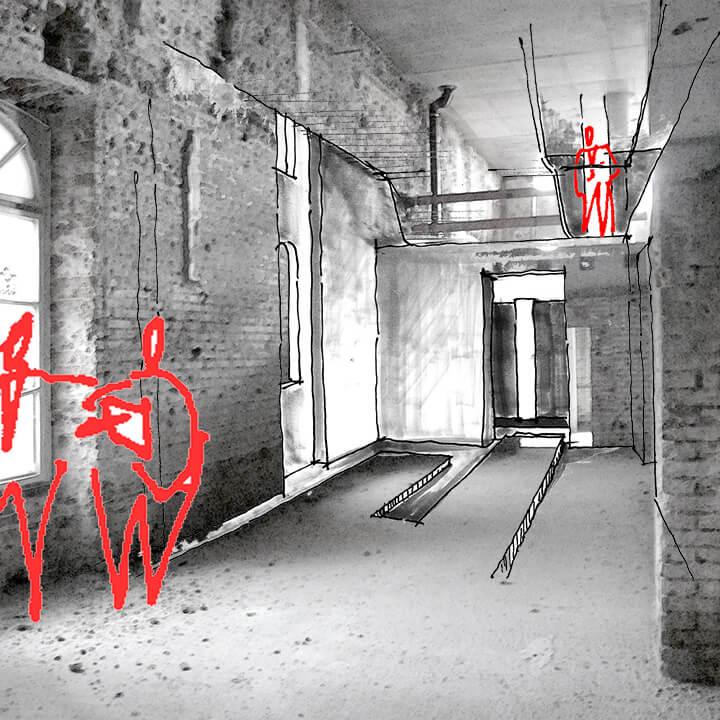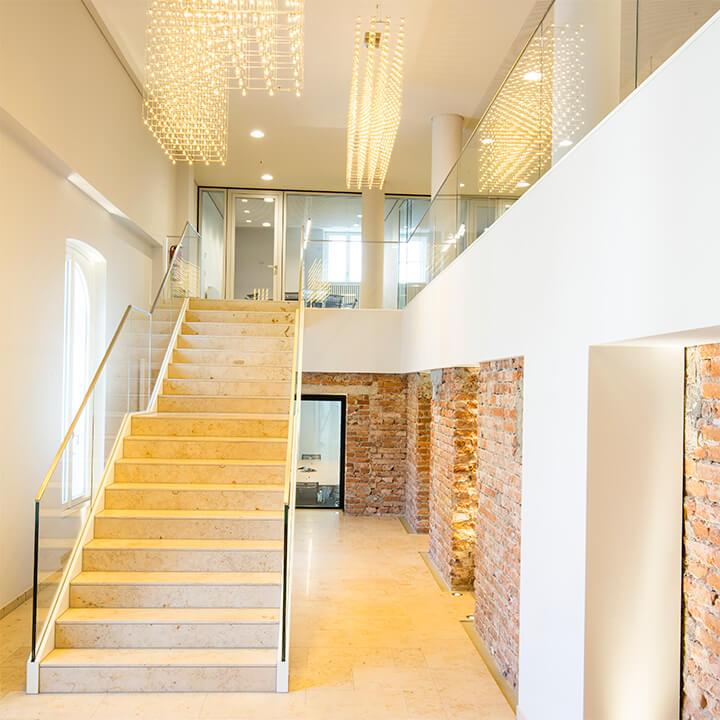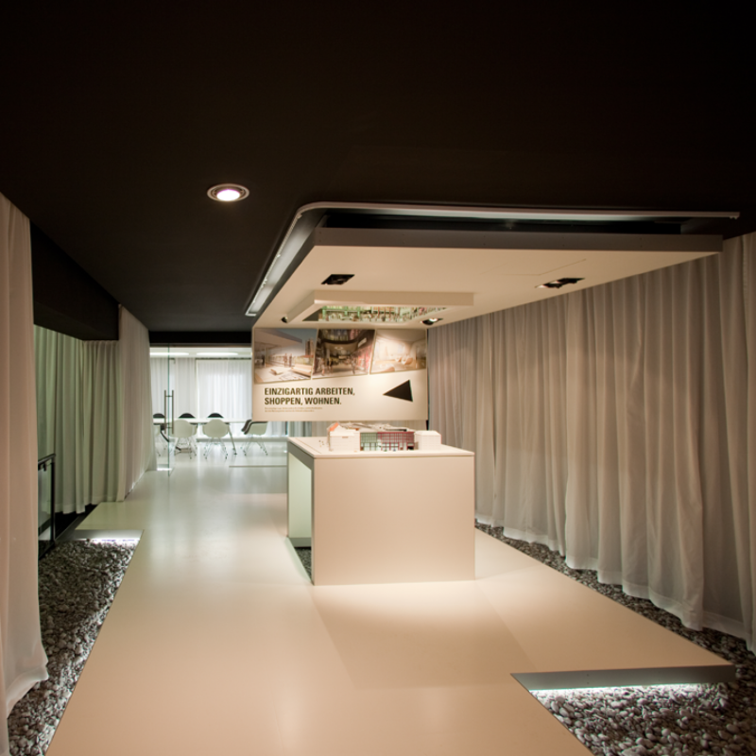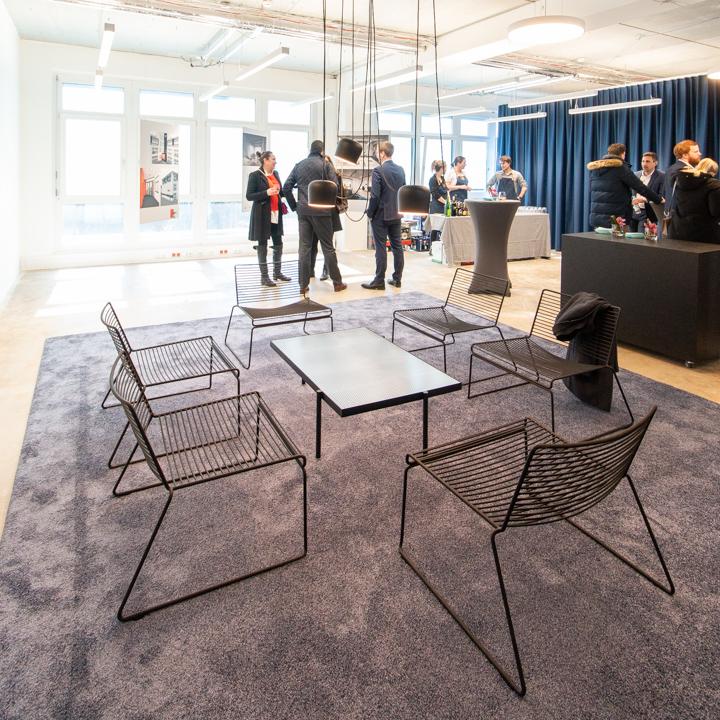The “Palais an der Oper” is situated in the most beautiful square in the city, directly adjacent to the National Theatre and Residence. As part of a revitalisation and expansion project which is sympathetic to the existing buildings, first-class bars and restaurants, designer boutiques, luxury apartments and prestigious offices are being developed over a surface area of around 32,000 sqm.
Marketing lounge
The highly visible location, historic nature of the real estate and expectations of users and owners make particular demands on marketing. Within these constraints, CSMM is designing and building the Marketing Suite on the actual construction site as a venue in which the outstanding nature of the building and its opportunities as rented space are presented. The design concept is based on the interplay between the bare shell at the current state of progress of the project and the precise, sharp-edged integral furnishings which offer all the functions of an exhibition space. The accessible exhibition platform runs like a white band through the historic substance of the old building and mediates between the listed building and the new modern structure. It provides an insight into the current building site, as well as the exemplary development of rented premises, and its varying platform height gives views over the National Theatre and Maximilianstraße.
Concept / acquisition / planning / implementation
With the support of the owner, the planning and consultation phase concluded with the successful acquisition of a tenant and the subsequent negotiation and signing of a lease agreement with the anchor tenant. CSMM developed an office space concept tailored specifically to the requirements of the tenant and planned the required construction work, including major building modifications.
For the 2012 restoration of Palais an der Oper, which transformed part of the building into large, high-quality and coherent office spaces, CSMM reorganised the office space and revised the building circulation and fire protection concept. Within the space of a year, the project was budgeted, planned, approved, put out to tender, awarded and executed, and the lease areas were handed over on time. The architectural handling of historical elements of the building represented a particular design challenge. Working in partnership with the lower-level listed building authorities and the State Office for the Preservation of Local Traditions, the preserved “Klenze Wing” and the “Opera Houses” were carefully and appropriately incorporated into the tenant’s usage concept. The tenant also entrusted the tasks of planning and the interior architectural design of all office areas, including lighting and furniture design, to CSMM.
