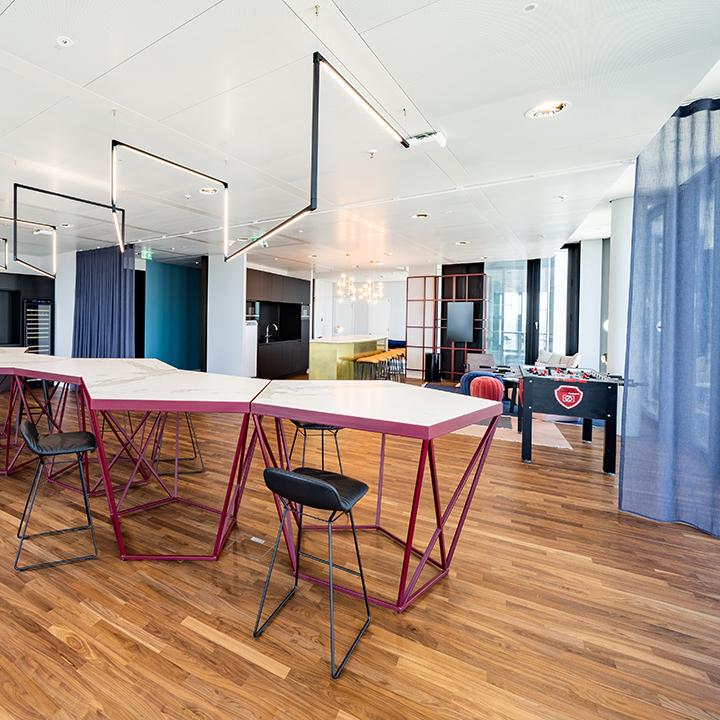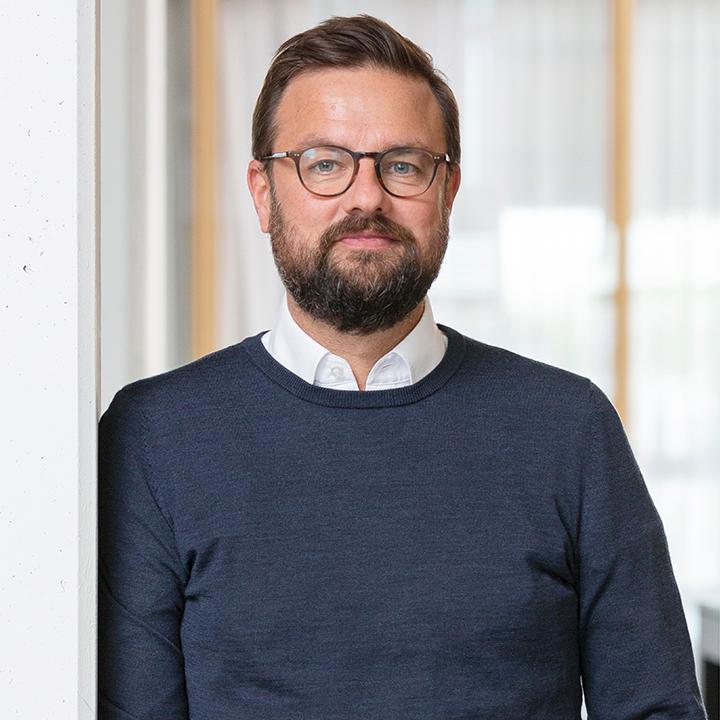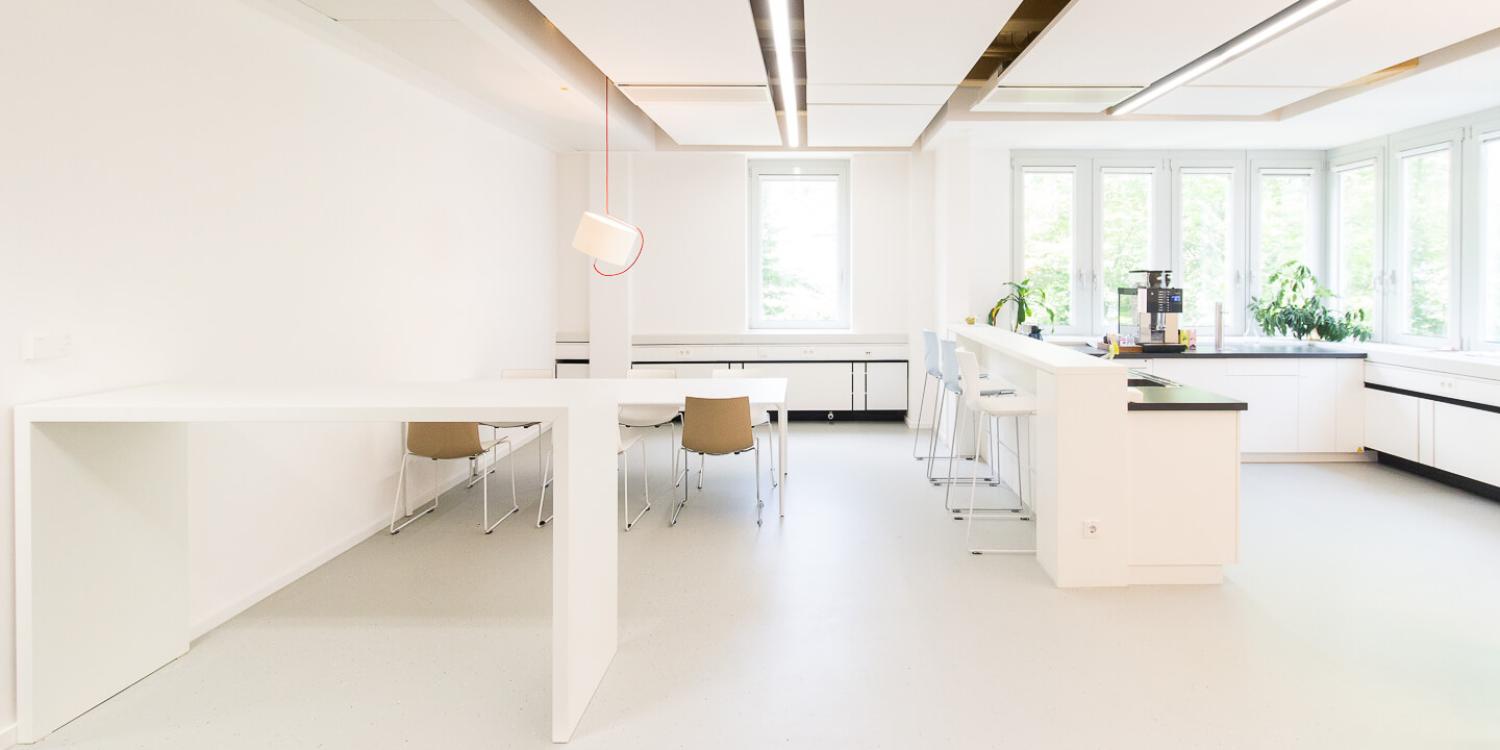Related Content

Press releases News
Aufhebung der Homeoffice-Pflicht (?)

News

Property analysis & selection, capacity planning, space allocation program, definition of fit-out standards, tenant support in negotiating lease, colour and material concept, layout design, design of office support spaces, furniture and special furniture planning, support in tendering and awarding, orientation and guidance system, coordination of specialist planners, construction management, relocation planning and support, handover and documentation, accompanying project- and quality management